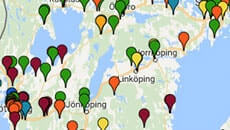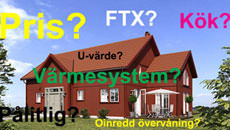11 474 läst · 69 svar
11k läst
69 svar
Hur kan jag stabilisera mina takstolar?
There has been several experts an companies involved in the structure but now we will hire an independent expert that will come, measure and evaluate what to do next and in which order. That way we will have a way forwardS sturnus skrev:The latest photos of the TS show that this is a truly catastrophic situation. The structure does not have a continuous structure. No continuity of the foundations, caps, external load-bearing walls built of 22mm(!) plywood modules do not have any load-bearing structure! A steel strip is attached to this plywood, which was supposed to stiffen it. This is where the instability comes from. Of course, this can be remedied, but it will cost money. Unfortunately, it was supposed to be cheap, but it will be as usual. If engineers and companies were involved in this, I would pay an expert for an expert opinion and I would accuse them of acting to the detriment of the client.
Sensible! Really don't take it personally but this doesn't look good. What can I recommend.
1. Level the floor by using spacers and attach it to the plinths. It looks like they are only standing on them.
2. Add a uniform top chord.
3. Add a few posts that will transfer the load from the roof to the plinths
4. Add braces to stabilize the wall structure or wall sheathing
5. Fix (reinforce) the trusses.
Keep the order!
1. Level the floor by using spacers and attach it to the plinths. It looks like they are only standing on them.
2. Add a uniform top chord.
3. Add a few posts that will transfer the load from the roof to the plinths
4. Add braces to stabilize the wall structure or wall sheathing
5. Fix (reinforce) the trusses.
Keep the order!
Lest see in Sunday if the advices from the expert here will be the same or if they differ from yours above.S sturnus skrev:Sensible! Really don't take it personally but this doesn't look good. What can I recommend.
1. Level the floor by using spacers and attach it to the plinths. It looks like they are only standing on them.
2. Add a uniform top chord.
3. Add a few posts that will transfer the load from the roof to the plinths
4. Add braces to stabilize the wall structure or wall sheathing
5. Fix (reinforce) the trusses.
Keep the order!
Not sensitive, just saying that we are looking into different solutions from many, this thr ad being one of several sources of info
Har inte helt och fullt förstått vilka material väggar har .
I Sverige har vi mer än vind att ta hänsyn till , så allt måste vara kraftigare / stabilare .
Har förstått att det är som öppna lådor som skruvas ihop .
Du skriver att det ska bli ett lerhus men vad är det man ser som är instoppat i "lådorna"
Om man tar en papplåda som viks ihop + tejpas i topp / botten vs en som ej har en en topp / botten
så är det en enorm skillnad i sidostabilitet , nästan så den utan topp / botten faller ihop av sig själv .
Ser kryssförbanden på utsidan av ytterväggen men vet ej hur stabil / kraftig infästningar är .
För att få ett hus som tar upp krafter från ovansidan (taket tex) så är vertikala träreglar det som används i trähus .
Men för att få stabilitet från sidokrafter / skjuvkrafter så är det byggskivorna som monteras på insidan som troligen står för 80% av stabiliteten för huset .
Ser att det troligen har använts 4 st stålbalkar som som bär upp tak / vägg .
Skarvförbanden som har använts till takstolarna (spikblecken) hade kanske passat till en lekstuga .

Har ej kunskapen om hur många spik / skruv det behövs för att skarva en regel som har dragande + sidokrafter , men tycker att plåten bör täcka hela regelns sida .
I Sverige har vi mer än vind att ta hänsyn till , så allt måste vara kraftigare / stabilare .
Har förstått att det är som öppna lådor som skruvas ihop .
Du skriver att det ska bli ett lerhus men vad är det man ser som är instoppat i "lådorna"
Om man tar en papplåda som viks ihop + tejpas i topp / botten vs en som ej har en en topp / botten
så är det en enorm skillnad i sidostabilitet , nästan så den utan topp / botten faller ihop av sig själv .
Ser kryssförbanden på utsidan av ytterväggen men vet ej hur stabil / kraftig infästningar är .
För att få ett hus som tar upp krafter från ovansidan (taket tex) så är vertikala träreglar det som används i trähus .
Men för att få stabilitet från sidokrafter / skjuvkrafter så är det byggskivorna som monteras på insidan som troligen står för 80% av stabiliteten för huset .
Ser att det troligen har använts 4 st stålbalkar som som bär upp tak / vägg .
Skarvförbanden som har använts till takstolarna (spikblecken) hade kanske passat till en lekstuga .

Har ej kunskapen om hur många spik / skruv det behövs för att skarva en regel som har dragande + sidokrafter , men tycker att plåten bör täcka hela regelns sida .
Tråkig situation och bra att du nu anlitat en fristående expert.J Jens Widehammar skrev:Det gjordes grundliga beräknigar på plintar och golvstruktur, det är nog inte ett problem. Håller dock med om att det är värt att fundera på att inte bara stötta upp takstoal utan även väggarna - väggarna är köpta färdiga i paneler och har monterats enligt anvisngar av certifierade snickare som brukligt här med dessa byggnader. Normalt har man dock eklare takkonstruktioner på dessa hus och det kan vara att det är själva kombinationen som inte går ihop.
Nu står jag dock där jag står och behöver stablilisera, ser inte att det ska vara omöjligt men nödvändigt
De som räknat på detta och rekommenderat de där spikblecken skulle nog inte ens klara av att räkna ut en mattebok avsedd för åk 6. Ett par snett inslagna spikar hade troligtvis gett mer stabilitet. Nu är det ju inte bara det som är problemet men det är en väldigt tydlig indikation på att de som beräknat och sedan satt ihop bygget inte hade en susning av vad de pysslade med.
In Uruguay, hurricanes like Alfrida occur every year. The snow load (static) is nothing compared to the dynamic wind loads. Hence, more collapsed buildings after a storm than after heavy, even anomalous snowfall.Tomture61 skrev:
Tomture61 skrev:
The wall modules are made of plywood strips and as I wrote, plywood is a flexible material, which is a disadvantage here. Susceptible to buckling. The filling is straw. I don't quite understand why this was used since it is obvious that the dimensions of the building are not even adapted to the dimensions of the wall module.
Attention to the point!Tomture61 skrev:
I suspect that they be connected with pins.Tomture61 skrev:
The planned house in this technology has a clay elevation. Let's hope it doesn't turn out that the expert will think that plastering with clay will stiffen the structure. This will be true only for a short time. I wrote that in order to stiffen the walls, they should be sheathed on one side with plywood.Tomture61 skrev:
More likely three. Two in the middle to support the truss and one for the door opening. The level of the designers is evidenced by the fact that they are all too high and placed on lower plinths, and the door is too wide. Could it be a remnant/incorrectly ordered element from another construction?Tomture61 skrev:
The two reinforcing frames inside may suggest that the lower chord of the trusses is connected symmetrically. It is not visible.
The obvious thing for me is missing ridge beam. If someone actually designed it, I would ask TS to post the design and implementation drawings. This could help a lot.
Of course, we know that the plates are too small or completely missing.Tomture61 skrev:
As I mentioned, I suspect that some Expert may be from the same "nomen omen" clay as the designer of this building and will state that the top layer of clay will solve the problem. Just like in Penguins of Madagascar - with tape and saliva!
Tack alla för råd och stöd, jag kommer nu att anlita denna expert och se vad som sägs och utgå från dem råd jag får där med allt detta i bakhuvudet.S sturnus skrev:In Uruguay, hurricanes like Alfrida occur every year. The snow load (static) is nothing compared to the dynamic wind loads. Hence, more collapsed buildings after a storm than after heavy, even anomalous snowfall.
The wall modules are made of plywood strips and as I wrote, plywood is a flexible material, which is a disadvantage here. Susceptible to buckling. The filling is straw. I don't quite understand why this was used since it is obvious that the dimensions of the building are not even adapted to the dimensions of the wall module.
Attention to the point!
I suspect that they be connected with pins.
The planned house in this technology has a clay elevation. Let's hope it doesn't turn out that the expert will think that plastering with clay will stiffen the structure. This will be true only for a short time. I wrote that in order to stiffen the walls, they should be sheathed on one side with plywood.
More likely three. Two in the middle to support the truss and one for the door opening. The level of the designers is evidenced by the fact that they are all too high and placed on lower plinths, and the door is too wide. Could it be a remnant/incorrectly ordered element from another construction?
The two reinforcing frames inside may suggest that the lower chord of the trusses is connected symmetrically. It is not visible.
The obvious thing for me is missing ridge beam. If someone actually designed it, I would ask TS to post the design and implementation drawings. This could help a lot.
Of course, we know that the plates are too small or completely missing.
As I mentioned, I suspect that some Expert may be from the same "nomen omen" clay as the designer of this building and will state that the top layer of clay will solve the problem. Just like in Penguins of Madagascar - with tape and saliva!
Kommer dock inte vara aktiv mer på detta forum
Hoppas du berättar hur det går med huset. Alla som lagt tid på att hjälpa förtjänar.J Jens Widehammar skrev:
Varför ska du inte vara aktiv mer här och berätta hur det går? Du kom hit för att få hjälp och har fått det.J Jens Widehammar skrev:
Om du verkligen menar vad du säger så har du bränt dina skepp i forumet och kan lika gärna begära att ditt konto anonymiseras. Detta är ingen kundservice som har betalt för att hjälpa dig, utan vanliga människor som ställer upp på sin fritid och hjälper andra. För att de vill det och det är rätt sak att göra.
Klicka här för att svara
Liknande trådar
-
Hur kan jag bäst stabilisera bänk till utekök givet mina förutsättningar?
Möbelsnickeri -
Hur är mina takstolar konstruerade?
Tak & Vind -
Vad klarar mina takstolar i last?
Tak & Vind -
Är mina takstolar själbärande?
Tak & Vind -
Angående råd om hur jag ska stabilisera mina Billy bokhyllor på bästa sätt.
Hemma hos















