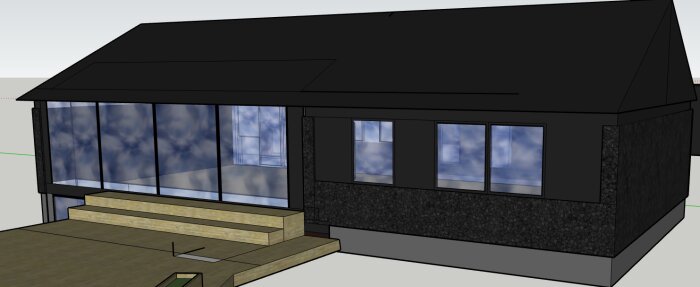Thanks. I suspect I have not explained myself clearly enough. See attached picture. The 9m beam is to take the weight of this 8m long glass wall so that I can delete the current beam that holds the W beams (not sure if right word  . This picture is without the current beam.
. This picture is without the current beam.
So it's more than the 3.3m that needs new support somehow for this wall.
Note the roof skylight is on the other side of the house so you cant see it here (to the left of the house from this angle).

So it's more than the 3.3m that needs new support somehow for this wall.
Note the roof skylight is on the other side of the house so you cant see it here (to the left of the house from this angle).

Ok. Now everything is clear. But personally I would prefer the windows and glass roof to be on the same side of the house. And remember that if you remove too much of the existing structure of the building it will lose its rigidity and stability!
Your plan already does not look good in terms of stability
Your plan already does not look good in terms of stability
Klicka här för att svara
Liknande trådar
-
Hur gör man med ww takstolar om man skulle vilja inreda vind?
Tak & Vind -
Bärande vägg? Fogelfors med W takstolar
Byggmaterial & Byggteknik -
Bärande väggar W takstolar
Planlösningar -
Golv på kallvind med w-takstol
Byggmaterial & Byggteknik -
Beräkna nyttolast för befintlig WW-takstol?
Byggmaterial & Byggteknik
Populärt i forumet
-
Bucklor i plåt m.m. efter snickare lagt nytt tak
Tak & Vind -
Vindskivebeslag snett - optisk illusion enligt byggbasen
Tak & Vind -
200.000 kr offert takbyte sommarstuga. Är det rimligt?
Tak & Vind -
Felaktig takbeklädnad i förhållande till taklut, vem bär ansvaret?
Tak & Vind -
Fågelskydd skorsten
Tak & Vind












