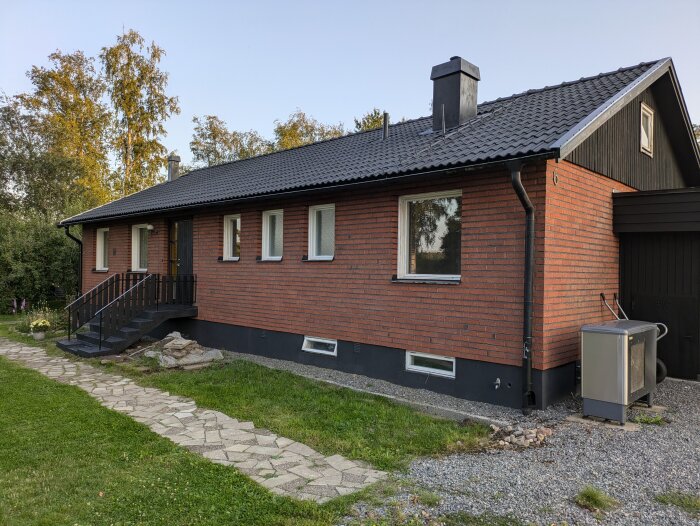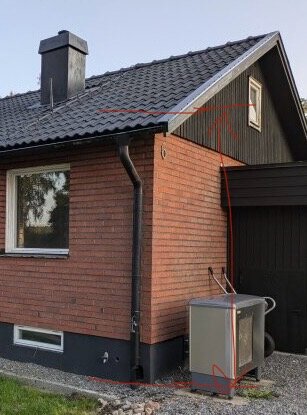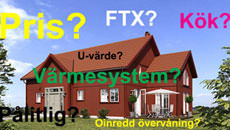Hej allihopa!
I am in the need for an expert knowledge regarding detaljplan. We have a house with a main floor and "theoretically uninabitated" basement. And we are discussing if we could lift the roof a little so that we could have a loft in the attic. Obviously, this has to go through the building permit process and all. But I heard from my neighbour that they tried to do a similar move many years ago and were denied the permit on the basis that the detaljplanen for our area is very specific that all buildings must be single floor. Specifically, it says the following:
VÅNINGSANTAL Å med I betecknat område får byggnad uppföras med högst en våning.
BYGGNADSHÖJD Å med I betecknad område får byggnad icke uppföras till större höjd än 5.6 meter.
Our target height is not going to be heigher than 5.6 meter. But the question is the following: if the loft is technically a utility space, will the municipality still count it as an extra floor, e.g. a 1.5-floor house?
Thanks a lot!
I am in the need for an expert knowledge regarding detaljplan. We have a house with a main floor and "theoretically uninabitated" basement. And we are discussing if we could lift the roof a little so that we could have a loft in the attic. Obviously, this has to go through the building permit process and all. But I heard from my neighbour that they tried to do a similar move many years ago and were denied the permit on the basis that the detaljplanen for our area is very specific that all buildings must be single floor. Specifically, it says the following:
VÅNINGSANTAL Å med I betecknat område får byggnad uppföras med högst en våning.
BYGGNADSHÖJD Å med I betecknad område får byggnad icke uppföras till större höjd än 5.6 meter.
Our target height is not going to be heigher than 5.6 meter. But the question is the following: if the loft is technically a utility space, will the municipality still count it as an extra floor, e.g. a 1.5-floor house?
Thanks a lot!
Bästa svaret
I think the only ones who could interpret these esoteric rules are the municipality themselves. I mean, I’m with you on your planned expansion being in line with the statutes, but it’s never easy to know on beforehand which type of exegesis any given commune will apply to their own rules.
I work with detailed plans. I might be possible to get that extra floor in and it all comes to a kind of "loop hole" in the legislation. It's called the 0.7 meter rule (0,7 metersregeln). If the facade is lower than 70 cm over the joist of the attic, the attic doesn't count as a floor, thus making it possible to make the attic liveable, but it still only counts as a 1 floor-building.
It basically comes down to the building that you have and if it's possible to apply that rule.
It basically comes down to the building that you have and if it's possible to apply that rule.
Thank you so much for your reply!D DBSP skrev:I work with detailed plans. I might be possible to get that extra floor in and it all comes to a kind of "loop hole" in the legislation. It's called the 0.7 meter rule (0,7 metersregeln). If the facade is lower than 70 cm over the joist of the attic, the attic doesn't count as a floor, thus making it possible to make the attic liveable, but it still only counts as a 1 floor-building.
It basically comes down to the building that you have and if it's possible to apply that rule.
Interesting! Now I am a bit confused what is counted as a facade. Here on the picture is our house. As far as I know, it's called "box gable" roof. So, that black wooden part is going to be counted as a part of facade, correct? But then, if we re-build the roof and make it "hip" type, it should be fine?
The building height is most likely just the brick wall part (basically). I’m guessing that the joist is around where the brick ends. That would mean that you could extend the bricked wall part 70 cm and build a new roof, giving you extra space in the attic. If there is no regulations in the detailed plan regarding the slant of the roof, you could consider a roof with a bit higher slant to get some extra space.
Actually, most municipalities offer free consultation regarding questions like these, where you’re in the early stadges of planning.
You can usually get a 20-30 minute slot where you can talk to a building permit officer and ask all your questions and get good advice.
Actually, most municipalities offer free consultation regarding questions like these, where you’re in the early stadges of planning.
You can usually get a 20-30 minute slot where you can talk to a building permit officer and ask all your questions and get good advice.
The 70cm are from the flor on the attic to the outside of the roof just above the wall.
I think that this might be helpful for you:
https://www.boverket.se/contentasse...-av-byggnadsverks-hojder-och-vaningsantal.pdf
Pages 21, 38, and 41 might be extra helpful in your case.
https://www.boverket.se/contentasse...-av-byggnadsverks-hojder-och-vaningsantal.pdf
Pages 21, 38, and 41 might be extra helpful in your case.
Klicka här för att svara
Liknande trådar
Mest lästa artiklarna
Populärt i forumet
-
Hjälp- stadskontoret kräver bygglov för tidigare renovering av balkong
Bygglov -
Regeringen vill förenkla reglerna kring bygglov
Bygglov -
Hur högt får ett nätstaket vara utan bygglov
Bygglov -
Har kommuen rätt att kräva dubbla sanktionsavgiften under tiden
Bygglov -
Bygglov - Anstånd pga kommande detaljplan
Bygglov















