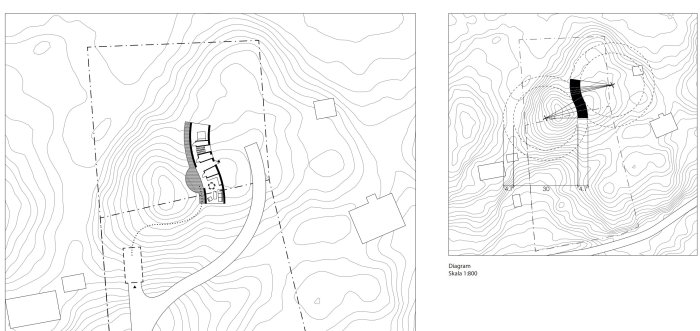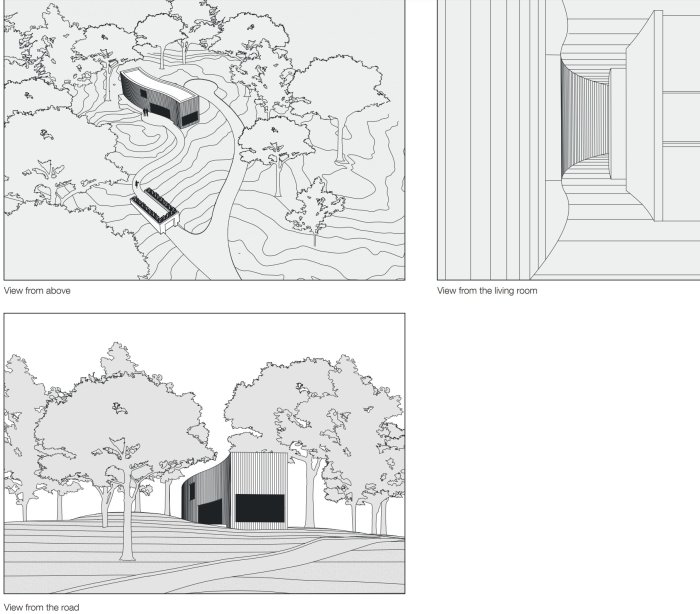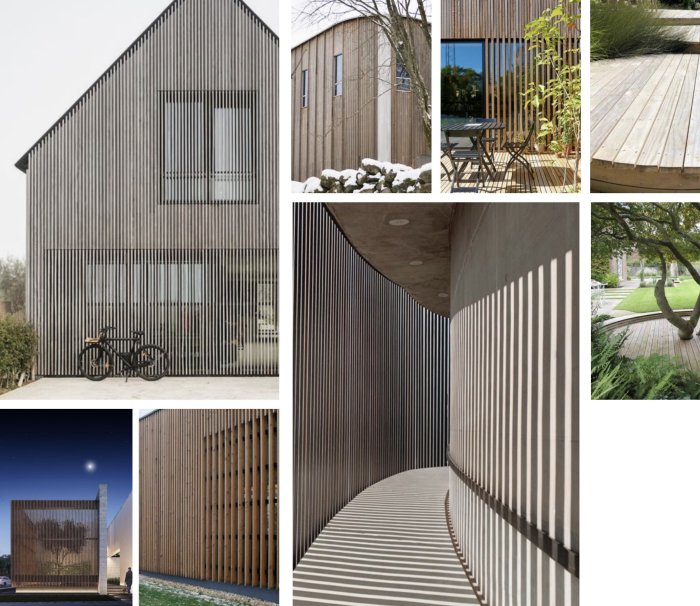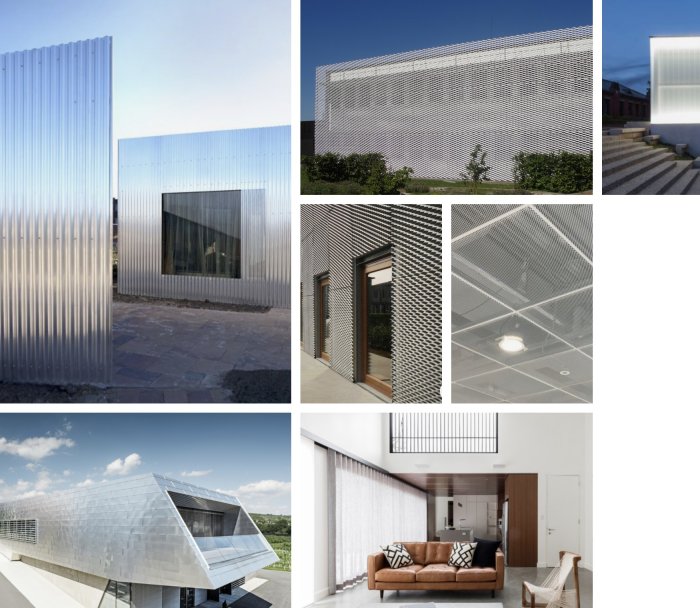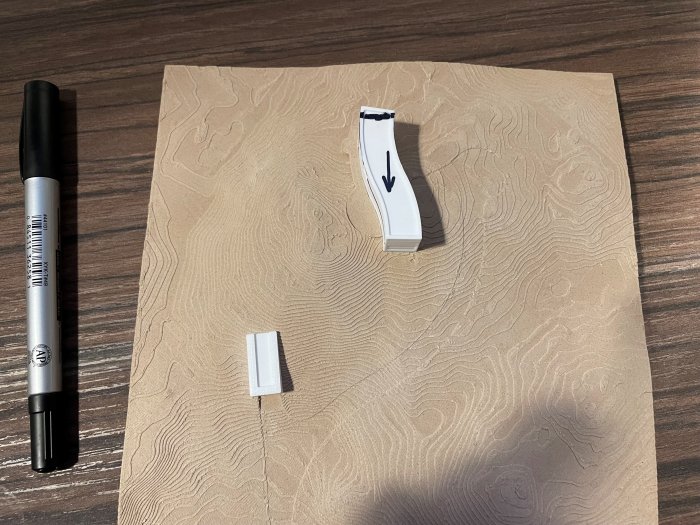7 038 läst · 34 svar
7k läst
34 svar
Bad architectural service / Architect contract feedback request
Hello,
I have hired an architecture company based in Sweden, which has delivered its services below my expectation, and for which I am sharing the contract agreement by removing the company's name. The scope of the project was to deliver a house in a maximum of 120-140 square meters (TBA - total building area).
I have received pre-initial contract documentation, from which the architecture company wrote:
"Here follows work and fees in chronological order. Prices are excluding 25% VAT. BTA means building's gross area, which is the combined area of all floors, measured to the house's outer dimensions.
Initial meeting
1. First, we have an initial meeting, normally on the plot when we go through the existing conditions and the expectations you have and discuss to some starting points. After the meeting, you provide ”planbestammelser“ and ''nybyggnadskarta" and a written specification of your demands from which I make a written offer.
Price 1200 SEK Initial study
2. First of all will do an initial study. The purpose of this is to study the plot and find the optimal location and geometry of the buildings to be designed. The work is presented in the form of sketches and pictures showing options for location and expression, and if needed, a basic volume model in a scale 1: 200 which shows the location and volume that think is best.
Price 20000 SEK"
The quotes are from the below presentation:
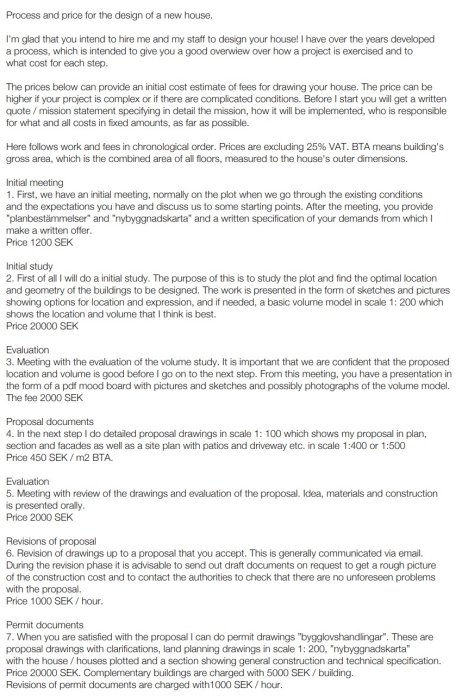
The problems which I would like to report are:
1) After our meeting on my plot, the architecture company has decided to increase the price for the pre-study to 30.000SEK due to the complexity of my project, and I have agreed on that, thinking that the architect will have challenges in designing my house. His contract was adjusted on what he saw on my land and he has ensured me that I will have a very unique and beautiful house.
I would never have argued about this if he would have delivered to me a valid pre-study.
Afterward, we have signed the enclosed contract.
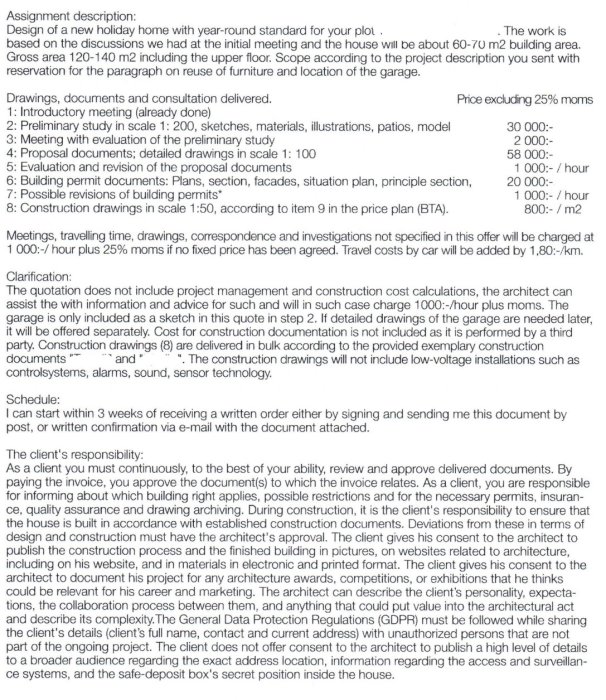
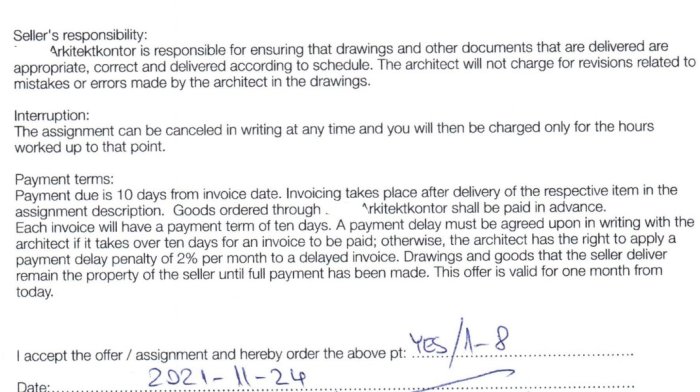
2) As you can see in the description of the service I have received, the architecture company doesn't have any presentation of who they are working with, how many people will be involved in the project, and who are their contractors. The architect has presented to me this information only after I have requested it, during our pre-study meeting, charged for 2.000SEK.
3) The format of the contract. Are they any standard contracts, that should have a minimum of documentation and requirements from the architect, and the contract which I have signed doesn't follow these guidelines? Should an architect be transparent with his work? Are its architectural services are not standardized?
Is it any law that regulates and covers such contracts, especially for me as inexperienced, going to an architect, which has decided to apply such charges to me, including for our e-mail conversations and correspondence, instead of real meetings?
Do you find such a contract valid? What do you think about it, especially if you are a lawyer or architecture company yourself?
4) The architecture company has gone into the pre-study result with the below mistakes, and unfortunately, I have paid the invoice to them:
- we never had meetings and consultations, to give acceptance to their work. Instead, the architect I have hired has communicated with me only in text, without showing any drawings or sketches regarding what he is working on during our pre-study;
- we have never agreed in writing, and neither verbally, that I do accept the floorplan of a curved house;
- we have never agreed in writing, and neither verbally, that I accept non-angled rooms at 90 degrees, and the consequences of going for such design have not been presented to me, either verbally or in writing;
- I have always stated my financial possibilities, and he knew my budget. The house he has designed is not feasible neither economically, and nor from an architectural standpoint;
- in my requirements document it was stated that the house should use the below techniques:
Brise soleil: https://en.wikipedia.org/wiki/Brise_soleil
Daylighting: https://en.wikipedia.org/wiki/Daylighting
Skylight: https://en.wikipedia.org/wiki/Skylight
Solar gain: https://en.wikipedia.org/wiki/Solar_gain
Superinsulation: https://en.wikipedia.org/wiki/Superinsulation
Tubular skylight: https://en.wikipedia.org/wiki/Light_tube
As an architect, as you can see, there is nothing on the pre-study that points that he has read my requirements, as these techniques are missing.
- despite it being on our contract, the TBA (total building area) was a maximum of 120-140 square meters. Instead, the architect went for a proposal that is larger, summing over 160-180 square meters for both two floors. I have made the architect aware that my house has increased in size, without agreeing to me, because his charge was per square meter;
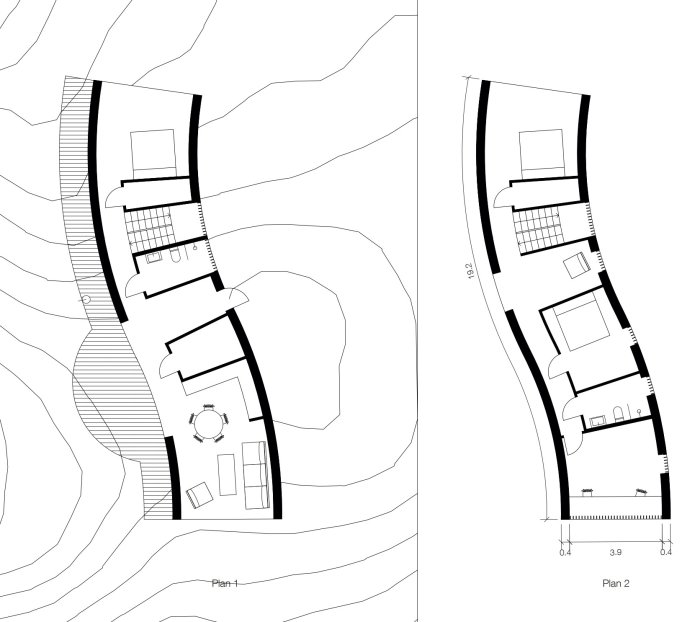
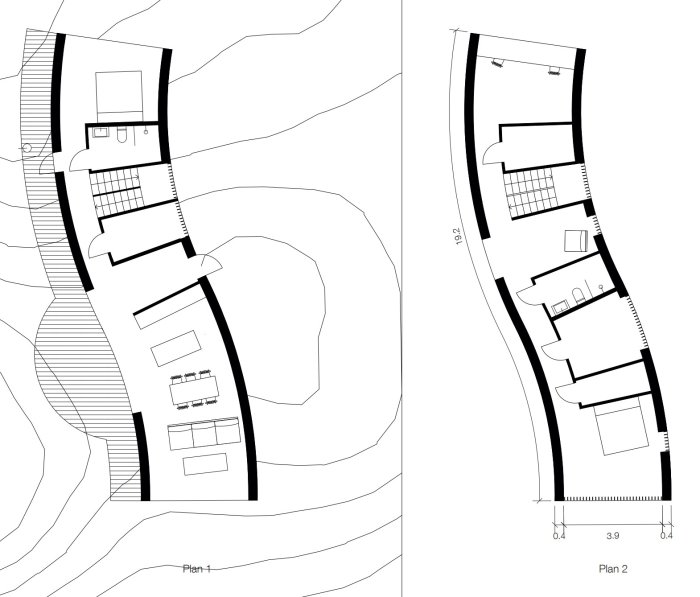
- despite it being in my requirements document, the bathroom was described as having a sauna: "The bathroom will be combined with an infrared sauna", which has not appeared in any of his drawings, from which I am concluding that he has not read the requirements document. The position of the bathroom should be on the left side and not the right side, as they are designed. Instead, the architect who has made the drawings has placed the bathroom to be in the opposite part of the building's corridor, forgetting completely the sauna.
Below is the sketch I have made, trying to guess what the architect he was working on, by inserting the image in the customer's requirements document:
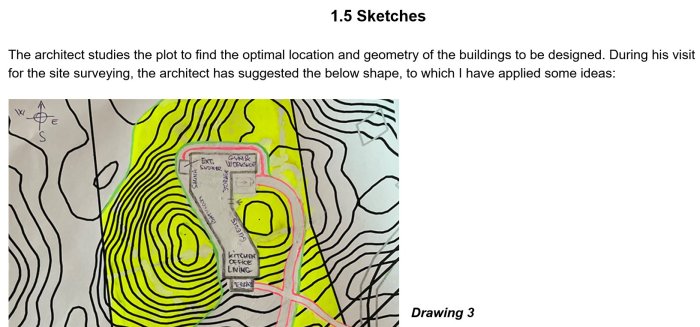

The discussion has gone over SMS:
2021-11-21
Me: “I can only guess that you have in mind a “play” between a straight 7 for the main roads and a reversed 7 for the shape of the house. It seems to be plenty of storage for car stuff, but also for storage inside.
You’ll get the requirements tomorrow morning via e-mail. I am curious how many sqm will be required, as I must give you freedom with the space/TBA, otherwise it spoils the whole project.
Have a nice Sunday, XXXXXXX, and thank you for enlightening me regarding the potential of my land!
PS: What you see in green is “protected area”.
I hope I am 100% aligned with you...
As you can see, I’ve had no idea what you want to create. My sketch is nothing valuable to you, as the design is yours and not mine.
The architect:
“Yes, I can see we are in the same thoughts. I’m planning and designing your house in my mind. Looking forward to your basic requirements tomorrow. I will send you my offer asap. Have a nice weekend!"
From this moment, basically, the architect has done the whole pre-study without even consulting me.
Overall, the architecture company which I have chosen has come with lots of red flags during our pre-study meeting, which was charged with 2.000SEK, and which were surprises to me:
- the architect has designed a curved house, to which I never agreed, and I was assuming that he will give me some ideas, he will consult me and I will have the option to choose between different designs. Instead, I got a floorplan designed prematurely, without even knowing how the house will look and how he intends to place the rooms;
- the house has become larger than stated in our contract because his work was paid per square meter in the contract and not per project. As a general observation, you cannot sell BMW and Dacia cars at kilogram, for the same price, but the architecture company which I have hired actually did this with me and I accepted, in my nativity. Happily, we didn't go further with the following steps, and I terminated our contract immediately after seeing the pre-study.
- the architect wanted me to work with his contractors, which are from Eastern Europe and they live in Sweden. I wanted to benchmark different contractors, and he told me that they are very cheap and affordable, and they highly recommend them.
- the architect told me that the house, in this curved shape, is very easy to build. No, it isn't, as you might have seen at Grand Designs Sverige” del 5 - Säsong 2!
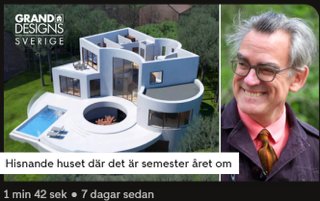
Further things to report regarding the architecture company:
An argument, copied from his e-mail: "Sometimes my client cancel the assignment which can be due to a number of different reasons. As for example they use my ideas for planning the plot but choose another architect or by a prefabricated house instead. But in the majority of cases they want to proceed with me and accept my idea for their house but propose things they think would be improvements from their point of view. Such could be an expansion or a reduction of the size of the house, improved plans for rooms and outdoor spaces, complementary buildings, proposing colors and facade materials they like and forward requests of which technical installations they want."
Surprisingly, he said to me that he won't deliver any other pre-study free of charge, and his actual hours are summing more than 60, consumed between the company representative and his architect employee who has made the drawings.
Threatening from the architecture company, after I have said that I must talk to a lawyer and I would like for them to tell me how many hours he spent on the pre-study: "Regarding your question about the hours spent on the pre-study I will specify those in the invoice I will send you in accordance with our contract as in the case of the cancellation of the assignment. I will send this invoice either upon your request or if/when you proceed with a legal consultant."
After reporting these mistakes, and without having my consent, he designed the same house, but in small size, so that it would be economically feasible for my budget:
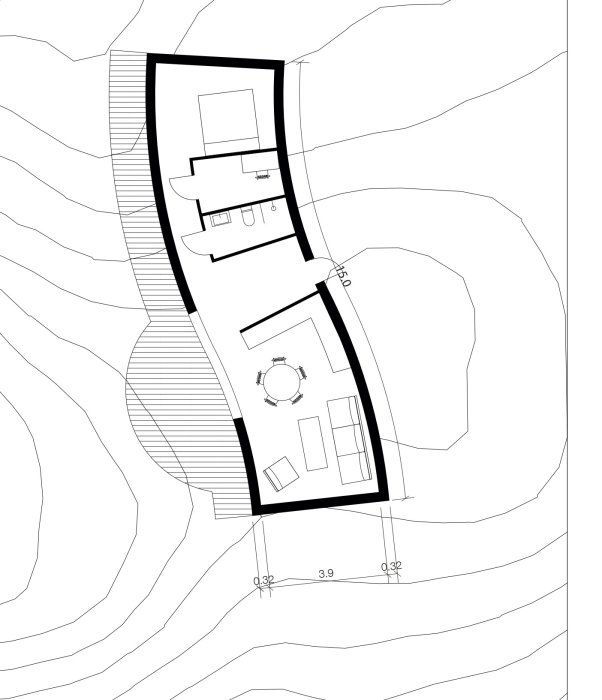
As you might know, the architect's job is not protected and regulated in Sweden, and anyone is able to design a house, including making such catastrophic designs to a customer, without taking account of their mistake. Even worse, Bolgasverket allows the registration of architecture companies by someone who is not a legit architect, which again, is a technique that does not protect the customers but requires the customers to investigate who they are hiring.
I am originally from Romania, and the architects from my country have as reference the document called "Missions of the architect", which in Sweden, I got pointed by Sveriges Arkitekter to "Arkitektens uppdrag. Utg 3". I have ordered this book, and I will receive it in a few days, hopefully, where I expect to find some information regarding how an architect works. I have translated the recommendations regarding how an architect is working in Romania, and the architecture company didn't even want to hear about these steps, and probably the Swedish version will be immune to them, too, if I do intend to discuss the transparency of his whole process and the recommended steps regarding how an architect should work.
Can you please advise how you see my case, from a legal standpoint?
Thank you,
Andreas
I have hired an architecture company based in Sweden, which has delivered its services below my expectation, and for which I am sharing the contract agreement by removing the company's name. The scope of the project was to deliver a house in a maximum of 120-140 square meters (TBA - total building area).
I have received pre-initial contract documentation, from which the architecture company wrote:
"Here follows work and fees in chronological order. Prices are excluding 25% VAT. BTA means building's gross area, which is the combined area of all floors, measured to the house's outer dimensions.
Initial meeting
1. First, we have an initial meeting, normally on the plot when we go through the existing conditions and the expectations you have and discuss to some starting points. After the meeting, you provide ”planbestammelser“ and ''nybyggnadskarta" and a written specification of your demands from which I make a written offer.
Price 1200 SEK Initial study
2. First of all will do an initial study. The purpose of this is to study the plot and find the optimal location and geometry of the buildings to be designed. The work is presented in the form of sketches and pictures showing options for location and expression, and if needed, a basic volume model in a scale 1: 200 which shows the location and volume that think is best.
Price 20000 SEK"
The quotes are from the below presentation:

Inloggade ser högupplösta bilder
Logga in
Skapa konto
Gratis och tar endast 30 sekunder
The problems which I would like to report are:
1) After our meeting on my plot, the architecture company has decided to increase the price for the pre-study to 30.000SEK due to the complexity of my project, and I have agreed on that, thinking that the architect will have challenges in designing my house. His contract was adjusted on what he saw on my land and he has ensured me that I will have a very unique and beautiful house.
I would never have argued about this if he would have delivered to me a valid pre-study.
Afterward, we have signed the enclosed contract.

Inloggade ser högupplösta bilder
Logga in
Skapa konto
Gratis och tar endast 30 sekunder

Inloggade ser högupplösta bilder
Logga in
Skapa konto
Gratis och tar endast 30 sekunder
2) As you can see in the description of the service I have received, the architecture company doesn't have any presentation of who they are working with, how many people will be involved in the project, and who are their contractors. The architect has presented to me this information only after I have requested it, during our pre-study meeting, charged for 2.000SEK.
3) The format of the contract. Are they any standard contracts, that should have a minimum of documentation and requirements from the architect, and the contract which I have signed doesn't follow these guidelines? Should an architect be transparent with his work? Are its architectural services are not standardized?
Is it any law that regulates and covers such contracts, especially for me as inexperienced, going to an architect, which has decided to apply such charges to me, including for our e-mail conversations and correspondence, instead of real meetings?
Do you find such a contract valid? What do you think about it, especially if you are a lawyer or architecture company yourself?
4) The architecture company has gone into the pre-study result with the below mistakes, and unfortunately, I have paid the invoice to them:
- we never had meetings and consultations, to give acceptance to their work. Instead, the architect I have hired has communicated with me only in text, without showing any drawings or sketches regarding what he is working on during our pre-study;
- we have never agreed in writing, and neither verbally, that I do accept the floorplan of a curved house;
- we have never agreed in writing, and neither verbally, that I accept non-angled rooms at 90 degrees, and the consequences of going for such design have not been presented to me, either verbally or in writing;
- I have always stated my financial possibilities, and he knew my budget. The house he has designed is not feasible neither economically, and nor from an architectural standpoint;
- in my requirements document it was stated that the house should use the below techniques:
Brise soleil: https://en.wikipedia.org/wiki/Brise_soleil
Daylighting: https://en.wikipedia.org/wiki/Daylighting
Skylight: https://en.wikipedia.org/wiki/Skylight
Solar gain: https://en.wikipedia.org/wiki/Solar_gain
Superinsulation: https://en.wikipedia.org/wiki/Superinsulation
Tubular skylight: https://en.wikipedia.org/wiki/Light_tube
As an architect, as you can see, there is nothing on the pre-study that points that he has read my requirements, as these techniques are missing.
- despite it being on our contract, the TBA (total building area) was a maximum of 120-140 square meters. Instead, the architect went for a proposal that is larger, summing over 160-180 square meters for both two floors. I have made the architect aware that my house has increased in size, without agreeing to me, because his charge was per square meter;

Inloggade ser högupplösta bilder
Logga in
Skapa konto
Gratis och tar endast 30 sekunder

Inloggade ser högupplösta bilder
Logga in
Skapa konto
Gratis och tar endast 30 sekunder
- despite it being in my requirements document, the bathroom was described as having a sauna: "The bathroom will be combined with an infrared sauna", which has not appeared in any of his drawings, from which I am concluding that he has not read the requirements document. The position of the bathroom should be on the left side and not the right side, as they are designed. Instead, the architect who has made the drawings has placed the bathroom to be in the opposite part of the building's corridor, forgetting completely the sauna.
Below is the sketch I have made, trying to guess what the architect he was working on, by inserting the image in the customer's requirements document:

Inloggade ser högupplösta bilder
Logga in
Skapa konto
Gratis och tar endast 30 sekunder

Inloggade ser högupplösta bilder
Logga in
Skapa konto
Gratis och tar endast 30 sekunder
The discussion has gone over SMS:
2021-11-21
Me: “I can only guess that you have in mind a “play” between a straight 7 for the main roads and a reversed 7 for the shape of the house. It seems to be plenty of storage for car stuff, but also for storage inside.
You’ll get the requirements tomorrow morning via e-mail. I am curious how many sqm will be required, as I must give you freedom with the space/TBA, otherwise it spoils the whole project.
Have a nice Sunday, XXXXXXX, and thank you for enlightening me regarding the potential of my land!
PS: What you see in green is “protected area”.
I hope I am 100% aligned with you...
As you can see, I’ve had no idea what you want to create. My sketch is nothing valuable to you, as the design is yours and not mine.
The architect:
“Yes, I can see we are in the same thoughts. I’m planning and designing your house in my mind. Looking forward to your basic requirements tomorrow. I will send you my offer asap. Have a nice weekend!"
From this moment, basically, the architect has done the whole pre-study without even consulting me.
Overall, the architecture company which I have chosen has come with lots of red flags during our pre-study meeting, which was charged with 2.000SEK, and which were surprises to me:
- the architect has designed a curved house, to which I never agreed, and I was assuming that he will give me some ideas, he will consult me and I will have the option to choose between different designs. Instead, I got a floorplan designed prematurely, without even knowing how the house will look and how he intends to place the rooms;
- the house has become larger than stated in our contract because his work was paid per square meter in the contract and not per project. As a general observation, you cannot sell BMW and Dacia cars at kilogram, for the same price, but the architecture company which I have hired actually did this with me and I accepted, in my nativity. Happily, we didn't go further with the following steps, and I terminated our contract immediately after seeing the pre-study.
- the architect wanted me to work with his contractors, which are from Eastern Europe and they live in Sweden. I wanted to benchmark different contractors, and he told me that they are very cheap and affordable, and they highly recommend them.
- the architect told me that the house, in this curved shape, is very easy to build. No, it isn't, as you might have seen at Grand Designs Sverige” del 5 - Säsong 2!

Inloggade ser högupplösta bilder
Logga in
Skapa konto
Gratis och tar endast 30 sekunder
Further things to report regarding the architecture company:
An argument, copied from his e-mail: "Sometimes my client cancel the assignment which can be due to a number of different reasons. As for example they use my ideas for planning the plot but choose another architect or by a prefabricated house instead. But in the majority of cases they want to proceed with me and accept my idea for their house but propose things they think would be improvements from their point of view. Such could be an expansion or a reduction of the size of the house, improved plans for rooms and outdoor spaces, complementary buildings, proposing colors and facade materials they like and forward requests of which technical installations they want."
Surprisingly, he said to me that he won't deliver any other pre-study free of charge, and his actual hours are summing more than 60, consumed between the company representative and his architect employee who has made the drawings.
Threatening from the architecture company, after I have said that I must talk to a lawyer and I would like for them to tell me how many hours he spent on the pre-study: "Regarding your question about the hours spent on the pre-study I will specify those in the invoice I will send you in accordance with our contract as in the case of the cancellation of the assignment. I will send this invoice either upon your request or if/when you proceed with a legal consultant."
After reporting these mistakes, and without having my consent, he designed the same house, but in small size, so that it would be economically feasible for my budget:

Inloggade ser högupplösta bilder
Logga in
Skapa konto
Gratis och tar endast 30 sekunder
As you might know, the architect's job is not protected and regulated in Sweden, and anyone is able to design a house, including making such catastrophic designs to a customer, without taking account of their mistake. Even worse, Bolgasverket allows the registration of architecture companies by someone who is not a legit architect, which again, is a technique that does not protect the customers but requires the customers to investigate who they are hiring.
I am originally from Romania, and the architects from my country have as reference the document called "Missions of the architect", which in Sweden, I got pointed by Sveriges Arkitekter to "Arkitektens uppdrag. Utg 3". I have ordered this book, and I will receive it in a few days, hopefully, where I expect to find some information regarding how an architect works. I have translated the recommendations regarding how an architect is working in Romania, and the architecture company didn't even want to hear about these steps, and probably the Swedish version will be immune to them, too, if I do intend to discuss the transparency of his whole process and the recommended steps regarding how an architect should work.
Can you please advise how you see my case, from a legal standpoint?
Thank you,
Andreas
Redigerat:
Adding the below quote from the e-mail loop with the architecture company:
"As stated before me and my employee has spent more than 60 hours for the delivered pre study. It requires a lot of time to think of, discuss, sketch and plan the design, reading, understanding and answering your many emails, meetings , and evaluate the parameters such as which materials to use, a suitable plan, construction and economics. The model also takes many hours to do.
You have chosen to cancel the assignment and I have delivered what is stated in our contract up to this stage. I therefore have the right to charge you for my time, in total 60000kr plus moms of which you have paid 32000kr plus moms. I have offered not to charge you anything more, expecting you to accept it as a good agreement but If you don’t accept and let this matter go after today I will do so and normal legal procedures may follow if necessary."
"As stated before me and my employee has spent more than 60 hours for the delivered pre study. It requires a lot of time to think of, discuss, sketch and plan the design, reading, understanding and answering your many emails, meetings , and evaluate the parameters such as which materials to use, a suitable plan, construction and economics. The model also takes many hours to do.
You have chosen to cancel the assignment and I have delivered what is stated in our contract up to this stage. I therefore have the right to charge you for my time, in total 60000kr plus moms of which you have paid 32000kr plus moms. I have offered not to charge you anything more, expecting you to accept it as a good agreement but If you don’t accept and let this matter go after today I will do so and normal legal procedures may follow if necessary."
Hello,andeug skrev:
I have a hard time understanding the scope of your legal conflict, if, to be honest, there is one at all. It seems to me the company has agreed to withdraw its claim for the remaining 28000kr plus moms, but maybe I'm not reading this correctly?
Are you saying the company is still making a claim for the remaining 28000kr?`
Or are you seeking reimbursement for some of the payments you already made?
I will try to clarify the situation below.M Maijckel skrev:
The assignment from the 2nd point, for 30.000SEK + VAT was a fixed price for a pre-study model, which is the equivalent of 30 hours of work according to his hourly rate. The architect has not mentioned either in our contract or verbally, that two persons will be working on the pre-study, and my impression was that he will be the one doing everything (paper drawings and AutoCAD design), while his assistant will make a 3D maquette after the architect will design the 3D model in AutoCAD or Revit.
Earlier, within our first meeting, the architect told me that he has one employee (his assistant, new employee) working on the 3D printed plan, so I assumed that my main point of contact (the architect) was doing most of the work.
Within our meeting, the architect had another employee passing by, to which he introduced me by saying that he is the one designing my house. (this was another red flag to me)
Can you imagine someone claiming now, with the contract I have signed, that 3 people have worked on my project, and have actually spent over 60 hours?
In the initial study description, it is stated in delivery "and if needed, a basic volume model in scale 1:200 which shows the location and volume I think is best". This 3D printed plan was totally unnecessary, as we have never agreed on a house with curved walls which the architect has designed.
The architecture company has delivered something else, without consulting me for wanting to have a curved building. We didn't have any video meetings, no protocol meeting summary... nothing.
Obviously, if I wanted changes to something else than the architect was proposing, the architect could charge me again.
Just one important thing to mention is that anyone can be an architect in Sweden, and can have an architecture firm without having architects working in the company.
Quote from Bolagsverket through e-mail, after I contacted them:
"The Swedish Companies Registration Office does not check if you are an architect or if you have an education."
Imagine how much damage this is causing to the people who want to hire a serious architect as I've done... and what damage could this cause to the trustworthy customers who have a dream of owning a property in the countryside.
I am only seeking to pay for what was relevant to the work, therefore I want back a part of the money I have paid. I can't say that the architect has not worked on my project, because it is unfair. But a similar pre-study, delivered last year by another architect, has summed 8 hours of work, including the visit to my land, while the architect I have hired now claims over 60 hours.
It was never in the scope to be charged more for the pre-study, as I have refused the pre-study result and I canceled the contract immediately due to the numerous red flags noticed in the pre-study review meeting (step 3).
After the pre-study review meeting, the architecture company has told me that I won't get any other pre-study, free of charge, despite I told the architect that it was the company's mistake for what they have delivered without consulting me.
So if I want a new pre-study, the architect told me that I have to pay more. If I complain and seek legal assistance, I was threatened with an additional 30.0000SEK + VAT, to the already 32.000SEK (the pre-study, step 2) + 2.000SEK (pre-study review meeting, step 3), probably in the attempt to intimidate me to quit seeking legal assistance due to my limited monthly budget. I have monthly loans (an apartment, a car, and the land) and a limited expenses budget, and I am not a guy who burns his money in nightclubs but only wants to have a secure life for his retirement. My apartment is well maintained, and I was considering selling it for moving to the new house, from where I could work remotely in a few years.
I also requested explanations, at least 3 times within our e-mails, for those over 60 hours, but without result.
In short, even if the architectural firm has delivered a bad service to me, the architect was not hesitant to charge me more.
Sadly, I have paid the initial invoice and wrote politely to the architect that I want my money back, and asking how much of his work he considers relevant. Unfortunately, I ended up without 40.000SEK (32.000SEK + 2.000SEK + VAT), with his statement that his work is worth over 60 hours and with a threat that he will send me the difference until a 60.000SEK+VAT invoice to compensate these 60+ hours.
I've had a panic attack during Christmas and I never thought that this could happen to me in this country...
Hope that this message will give to the readers a better picture of my situation.
Redigerat:
Source: Architects SwedenThe title “architect” is not protected in Sweden; however the Association has their own recognized titles that you may apply for. To obtain the title, you need to have a Bachelor as well as a Master Degree in Architecture and two years of working experience from an EU country.
To obtain a professional title, you must have a degree from a complete architecture study programme (both BA and MA or a professional diploma or the equivalent) and also, after graduating, have acquired, within the EU, at last two years’ professional experience. If you have no such degree but can show that you have acquired the corresponding competence through a combination of other academic education and professional activity, you can be granted a professional title by special examination.
My mistake was that I have chosen the architect based on his portfolio of designed houses without requesting references from his customers. This could happen to anyone who is an inexperienced customer like me.
Also, on his website, the company XXXXX Arkitektkontor AB is advertised only as a 1-employee company, where the architect gives his credits only to himself for all his work, mentioning only about a well-established network of contractors with which he is working.
From my country, I know that an architect is an Architect with BSc/MSc degree, and the "architect" title is protected. However, here in Sweden is different, and I wish I could understand why this is allowed to be so...
Redigerat:
I am sorry that I do not have the time to read your lengthy posts, but usually there is a notation afterski the title that says which tupé of architect you are and that is protected.
For example Architect SAR is protected and menas you have an education in architecture and are in the specific association.
Then there is SIR for example which means you are an interior Architect.
For example Architect SAR is protected and menas you have an education in architecture and are in the specific association.
Then there is SIR for example which means you are an interior Architect.
Redigerat:
Ok, I have taken my time to read your first post anyway. Since the firm in question has clearly gone on to do more work for the pre-study than what was stipulated plus not consulted with you to show the preliminary design and has also created detailed floor plans you should not accept that they want more money. You have clearly rejected the preliminary proposal due to the curved design so only the first step of the contract should apply.
However, if they have not bothered to stick to your requirements of both budget and size on top of this I think they should give a large sum of your money back or redo the proposal free of charge.
However, if they have not bothered to stick to your requirements of both budget and size on top of this I think they should give a large sum of your money back or redo the proposal free of charge.
You can be in the Swedish Architects association only if you join it voluntarily and you are qualifying in their requirements.J JockeHX skrev:
My eyes were opened by my architect friend studying MSc of Architecture in Switzerland, who told me that these are not the guidelines and the process of how a serious architect should work. The fact that the contract was too simple, wasn't a serious red flag to me, and I negotiated some of its terms. I thought the company knew what they were doing because their portfolio looked good.
After a 2-hour call with my architect friend, she "decoded" all my needs for the house I wanted and we agreed on a functional floorplan (see it below). My architect friend was at my land last year, and she knew what I want to build.
But lots of red flags have come during our pre-study meeting, when I've asked him "how come your suppliers are coming like this, without even presenting them to me from the beginning?". For example, I requested that our contract be enhanced, and the architect said he prefers simple arrangements without more complications. A serious company would hire a lawyer to make its legal contracts to ensure that they are compliant with the market requirements. Another red flag.
Also, when he presented to me the curved house, in his statements everything was affordable, easy to build... but only if I work with his contractors, which could save me lots of money during the construction process. At that time I've started to have serious doubts that the company I have hired is not experienced and don't know how to work in an organized way, as a real Architect should do, and that my house will become (an experiment for me and) a reason for pride in the company's portfolio. Another red flag.
Seriously, never ignore any red flag with someone who will build your house and terminate the contract immediately if you spot anything. This applies to most of any business relationships.
No, they haven't, and the architect refuses to admit the company's mistakes and claim that they have worked too much and that I have insulted their work.J JockeHX skrev:
I do not want a bathroom on the Eastside, as the rock was the one that was supposed to block the view from my neighbor. We have agreed from the beginning that I want the bathroom and the sauna to have a view from the Westside. I also imagine an external room to the window, closer to the rock (120x200cm) to read some books on the window.
You can understand my explanations from the below picture - this is what my land "sells". I didn't want a palace but a functional floorplan. The drawing from the right side was made in PowerPoint, so you can ignore its unreal size.
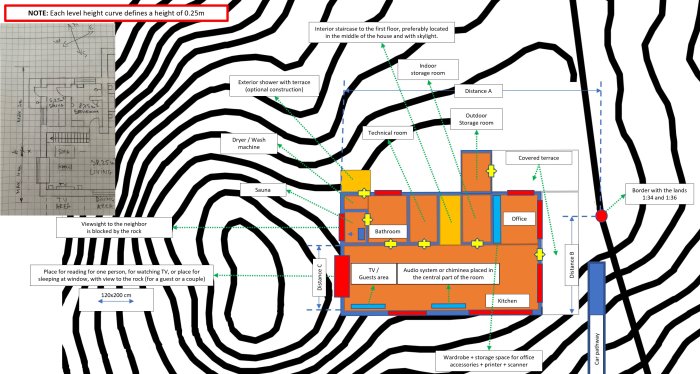
Inloggade ser högupplösta bilder
Logga in
Skapa konto
Gratis och tar endast 30 sekunder
This could have been solved way more quickly and efficiently if the architect would have a real interaction with me, 1-2 additional meetings for a maximum of 1-2 hours, instead of with his assistants or contractors who didn't bother to read my specs, the reason for now claiming over 60hrs of work at 1.000SEK+VAT/hour.
I wish I could write in Swedish, and I am sorry if my text becomes a long read for some readers. I hope that the members of this forum who will read my post will learn something from my experience and be more cautious. Someone had to get burnt to write this story, and I don't think I will ever get back any of my money because the person I am talking to is too stubborn and probably conceited.
Redigerat:
Only you know what correspondence you’ve had with the architect, but strictly speaking they have not lived up to the contract regarding the pre study due to not applying the requirements set up. I am assuming that when you both turned down the design and complained that it was too large they pretty much saw that they were wrong and changed it to a smaller size so that they only lived up to that requirement and wanted more money.
Anyway, since you’ve already paid for the pre study it will be an uphill battle to get it back since they want more even though they have failed.
I agree that it is a red flag that they say it will be cheap to build but only of you use their contacts. A curved house is always more expensive no matter how you do it, and since the architect and the builder are separate people/companies there is no way the architect in advance can say how much it costs nor guarantee it.
More expensive goes for the interior as well, the kitchen is curved so it needs to be built on site by carpenters and cannot be bought from your regular kitchen makers.
Anyway, since you’ve already paid for the pre study it will be an uphill battle to get it back since they want more even though they have failed.
I agree that it is a red flag that they say it will be cheap to build but only of you use their contacts. A curved house is always more expensive no matter how you do it, and since the architect and the builder are separate people/companies there is no way the architect in advance can say how much it costs nor guarantee it.
More expensive goes for the interior as well, the kitchen is curved so it needs to be built on site by carpenters and cannot be bought from your regular kitchen makers.
Redigerat:
I have now checked my conversation via e-mail and he suggested a larger design, which could be downsized. Still, our contract has indicated that he should stick to a maximum 120-140 square meters for the ground and second floor. I was expecting to have options to discuss that. Instead, I got a pre-study result that was not in my budget and out of what I wanted from a home.J JockeHX skrev:Only you know what correspondence you’ve had with the architect, but strictly speaking they have not lived up to the contract regarding the pre study due to not applying the requirements set up. I am assuming that when you both turned down the design and complained that it was too large they pretty much saw that they were wrong and changed it to a smaller size so that they only lived up to that requirement and wanted more money.
Anyway, since you’ve already paid for the pre-study it will be an uphill battle to get it back since they want more even though they have failed.
The architecture company:
“I fully respect any budget demands you have and the design I will propose will be easy to scale down to meet your needs. However, I think it’s wise not to plan for a house that is slightly to small for an normal family of four people.
With a limited budget we can instead plan for a two step building process where you wait with the finalization of the second floor. That could possibly reduce the cost for the house (with house in this and future conversations I mean everything built above the finished slab) to 2.5 milj. kr. It is much more economical and easy to get the total volume of the house in place, even if it is unfinished inside, than planning for a future extension. This means that a minimum budget could be 3.5 milj kr including ground works and slab.
Many of my clients increase their loans halfway through or at the end of the building process. They ask a broker for a new valuation of the house when it shows it’s potential to the market. I think your house will get a top value for the area at that point. This is also a reason why it’s good not to build to small.”
As you can see, they have suggested the increase of the house. This is the result when you have in the contract a house that it will be paid per square meter: it will grow continuously and me, as customer, didn't even knew what the architect was working at his desk.
The customer (me), having no idea what the architecture company wants to propose:
"I look forward to your design proposal, and I stay open to a modular design that allows later extension.
However, as you have said, it might not be a good idea to plan a house below a family of four people. As you noticed in my project description, sometimes they are scenarios that create some discomfort if I have visitors, even with a family of one kid.
2.5-3.5M SEK for groundworks, slab, house, and the roof is fine. I will continue the upper floor works later when there is a plan to use it and when the budget allows it, or I will check again with the bank in 1-2 years."
In the same e-mail, I have given confirmation that I like Träullit, as the material he has proposed. That material is obviously, not the material for a curved house.
Now, imagine the curved house he designed in the budget of the amount I mentioned, and my face after seeing Grand Designs Sverige avsnitt 5, published exactly on the same day when he delivered the pre-study work, and how me, a single IT guy, was finding my story into the TV show, which was a serious challenge even for a financially-capable couple.
Redigerat:
The Pål Ross house is more expensive due to other factors as well, it was quite advanced in how they shaped their upper levels and the level of reinforcements of the concrete that they used. I would imagine the build of the proposal from your architect would be a lot simpler, and since I'm not in construction I'm not aware if it can be built with other materials than poured concrete for example. That could simplify the process a lot I guess.
But regardless, a curved house is more expensive anyway, and the entire interior of the house will be custom. As you may or may not have seen in the tv show, even the furniture has to be chosen correctly for the layout and you have no straight walls to hang your art etc.
Regardless, it seems the architect clearly had a vision of his own for your house and decided to spend a lot of time completing it rather than asking for your input which is not the norm I would say, unless he specifically said that he operates on his own and most of his other houses have this kind of design.
For example, if you would go to Pål Ross to get a house, his architecture is basically the same across all houses, they are all curved and to say afterwards that you didn't want a curved house would be kind of strange.
But regardless, a curved house is more expensive anyway, and the entire interior of the house will be custom. As you may or may not have seen in the tv show, even the furniture has to be chosen correctly for the layout and you have no straight walls to hang your art etc.
Regardless, it seems the architect clearly had a vision of his own for your house and decided to spend a lot of time completing it rather than asking for your input which is not the norm I would say, unless he specifically said that he operates on his own and most of his other houses have this kind of design.
For example, if you would go to Pål Ross to get a house, his architecture is basically the same across all houses, they are all curved and to say afterwards that you didn't want a curved house would be kind of strange.
For example, when I hired an architect he had simple drawing proposals in CAD sent to me before even starting to do the layout. We changed the design several times before settling on one, and only then was layout a part of the process.
I find it curious that your architect even made real models of a proposal that you had not even seen a drawing of. Such an extreme waste of time and effort. So the architect clearly does not want to do anything other than a curved house. He might even have had this design done prior and simply waited for a client he wanted to try it on.
I find it curious that your architect even made real models of a proposal that you had not even seen a drawing of. Such an extreme waste of time and effort. So the architect clearly does not want to do anything other than a curved house. He might even have had this design done prior and simply waited for a client he wanted to try it on.
Your whole answer is spot-on!J JockeHX skrev:The Pål Ross house is more expensive due to other factors as well, it was quite advanced in how they shaped their upper levels and the level of reinforcements of the concrete that they used. I would imagine the build of the proposal from your architect would be a lot simpler, and since I'm not in construction I'm not aware if it can be built with other materials than poured concrete for example. That could simplify the process a lot I guess. But regardless, a curved house is more expensive anyway, and the entire interior of the house will be custom. As you may or may not have seen in the tv show, even the furniture has to be chosen correctly for the layout and you have no straight walls to hang your art etc.
Regardless, it seems the architect clearly had a vision of his own for your house and decided to spend a lot of time completing it rather than asking for your input which is not the norm I would say, unless he specifically said that he operates on his own and most of his other houses have this kind of design.
For example, if you would go to Pål Ross to get a house, his architecture is basically the same across all houses, they are all curved and to say afterwards that you didn't want a curved house would be kind of strange.
I didn't want a curved house and had no idea what he wanted to build. Pål Ross is specialized in such homes, which, even for 100 square meters, would be out of my world and budget.
A few times in our discussions, I mentioned that I must sell my apartment (I live outside Stockholm metropolitan area in 3 rooms / 70 sqm), as I have my loans and challenges, and now I only want to know how a designed house is would look out from his hands. This should have been a show-stopper for the architect by raising the awareness that his project is not feasible for my budget. This should have been done within a meeting and not via e-mails.
That's how the process should go, and I wouldn't comment anything if we would had agreed by following such guidelines.J JockeHX skrev:
The case is real and it was an unnecessary waste of time for him and angriness and stress for me. I never had the idea that he wanted to make a curved house, that the architect will place the bathroom in the opposite part of the house, and he will have different ideas regarding a hallway, long of 19.2m and width of 1.2m, where all the doors are hitting anyone who goes on that corridor. The house inhabitants would have to send audio signals to each other to open the door to avoid collisions. Also, the walls would have a width of at least 40cm, and they are part of the BTA.I find it curious that your architect even made real models of a proposal that you had not even seen a drawing of. Such an extreme waste of time and effort. So the architect clearly does not want to do anything other than a curved house. He might even have had this design done prior and simply waited for a client he wanted to try it on.
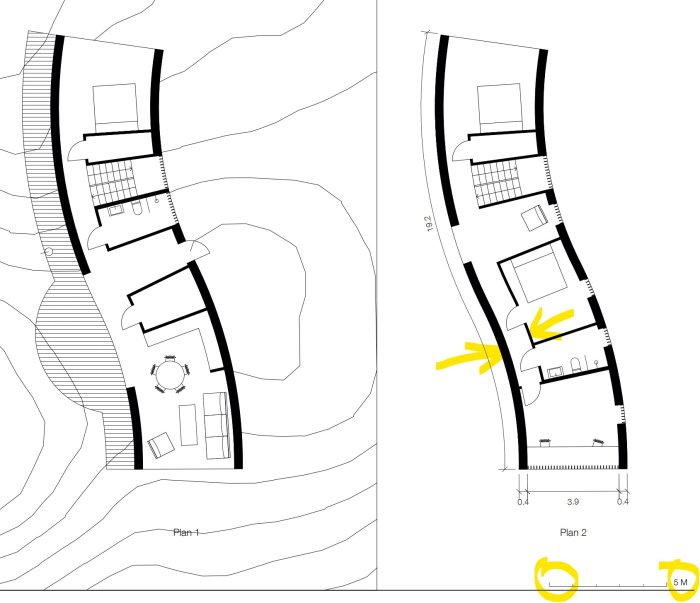
Inloggade ser högupplösta bilder
Logga in
Skapa konto
Gratis och tar endast 30 sekunder
Such a house might not be approved from the fire safety perspective because of that long curved corridor.
If you have time to read by using Google Translate, here is a story, from Romania, regarding how NOT to choose your architect. I made the same mistakes. The report was written by one person who has built the first passive premium house from Romania around 2017, and has ended up paying 10.000EUR to an architect, for which the design was fully unfeasible. They have probably gone in the court, as I saw that lawyers have been involved at a certain point.
Redigerat:
It's a good thing you have reached this conclusion by yourself, because then it will not come as a surprise for you when I say that I share this conclusion with youandeug skrev:
When you have already;
A. Paid the architect your money
B. Told the architect you will talk to a lawyer
C. Told the swedish architect how architects in romania work
he will most likely not give you any money back without a court ruling.
You also have to consider that your case involves a sum of money that is too low for most lawyers to even be interested in looking at your case, and if you still want a lawyer to help you, you can be sure that you will risk loosing a whole lot more money than you already have.
Even though you have paid 32000 + moms, you cannot expect to file a claim in court asking to get the whole amount back, so the amount you are going to seek reimbursement for will most likely end up being below 24000kr. This amount means your case will be filed in court as a "FT-mål", where there is seriously limited possibility to ask the court to order the opposing side to pay for your legal expenditures - in the event you even win the case.
This means claims in court for less than 24000kr are mostly handled by the claimant himself.
Then you have to consider the lack of any obvious breach of contract from the architect, because every email and conversation you have had has changed your initial written contract with additional agreements. This means it will be hard for you to prove obvious breach of contract from the architect, and the architect will have the opportunity to counter your claim by claiming you made new agreements found in your emails.
The way this has turned out for you seems to be based part upon misunderstandings, lack of clear and precise communication and maybe some cultural differences rather than the architect taking you for a fool and stealing your money.
So, I think you should call yourself lucky that you watched that tv-show and walked away from this curved house idea only losing the money you spent on the architect, because the house he drew would have cost more money than he spoke of, as you have already concluded.
Redigerat:
I don't find it insulting to say how architects are working in my country, as long as I have referenced to "Missions of the Architect", for which later I found that its Swedish version has the equivalent called Arkitektens uppdrag. Utg 3:M Maijckel skrev:It's a good thing you have reached this conclusion by yourself, because then it will not come as a surprise for you when I say that I share this conclusion with you
When you have already;
A. Paid the architect your money
B. Told the architect you will talk to a lawyer
C. Told the swedish architect how architects in romania work
"Arkitektens uppdrag utgör rekommendationer för normal kvalitet och omfattning på arkitektföretagets redovisning av ett uppdrag. Plan-, hus-, inrednings- och landskapsuppdrag redovisas var för sig. Lämplig gränsdragning mellan olika arkitektuppdrag måste därför göras i varje projekt.
Syftet med skriften är att den för såväl privata som offentliga beställare ska vara ett hjälpmedel och underlätta bestämningen av konsultuppdragets innehåll, kvalitet och omfattning vid upphandling av arkitekttjänster.
Skriften blir en del av kontraktshandlingen när den förtecknats i kontraktet. Eftersom varje uppdrag är unikt, är det av stor vikt att innehållet på alla sidor värderas och ges det innehåll som är specifikt för respektive uppdrag.
Denna uppdaterade utgåva har tagits fram av Svensk Byggtjänst i samarbete med Scheiwiller Svensson Arkitektkontor AB samt branschorganisationen Svenska Teknik & Designföretagen (STD-företagen)."
The Romanian version was the only fact that I've had available, and which has opened my eyes regarding how a serious architect works. It's a 50-page document, and I've read it all, but unfortunately, I discovered it too late.
The hint about this Swedish guide has been given to me after contacting the Swedish Architects, to which I have requested the equivalent in Swedish for the Romanian version for "Missions of the Architect", in an attempt to document the interaction with the architectural company I have hired. I wanted to discuss this booklet with the architectural company, to explain that they have not followed the guidelines recommended by the Swedish Architects and the clear reasons why I want my money back.
I do not find it insulting to make comparisons in the Ways of Working and recommendations between things documented by experts from various countries around the world, as long as we are talking about STEM (science, technology, engineering, and mathematics) and not religion, human rights, and other sensitive topics. As an engineer, I do not look down on experts from other countries, but I try to learn from them and make myself a better engineer.
Redigerat:

