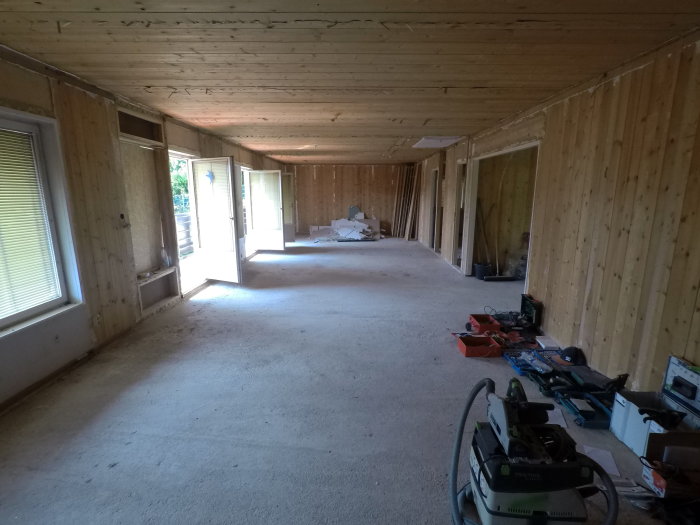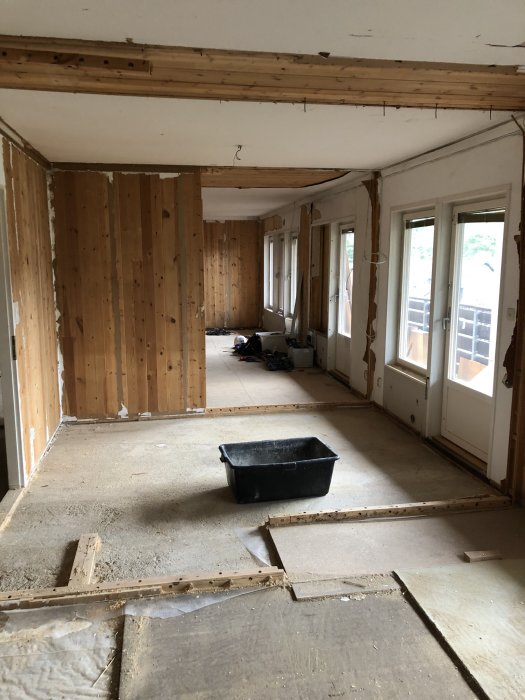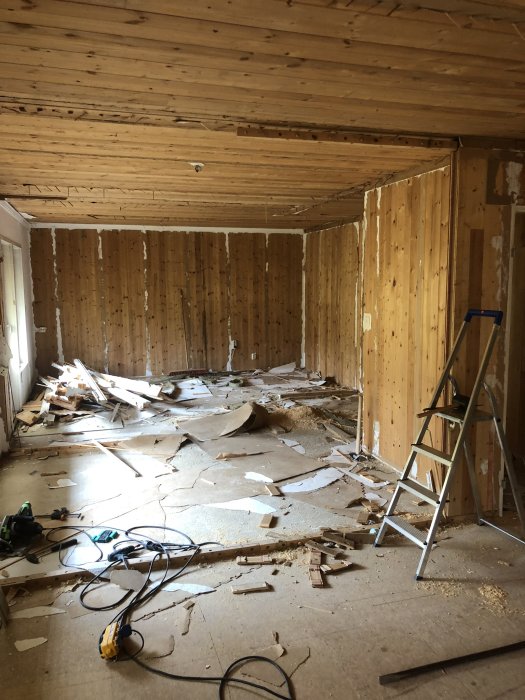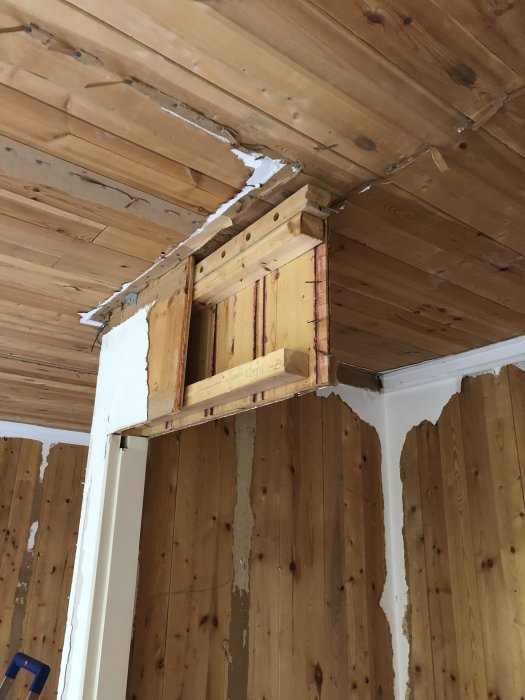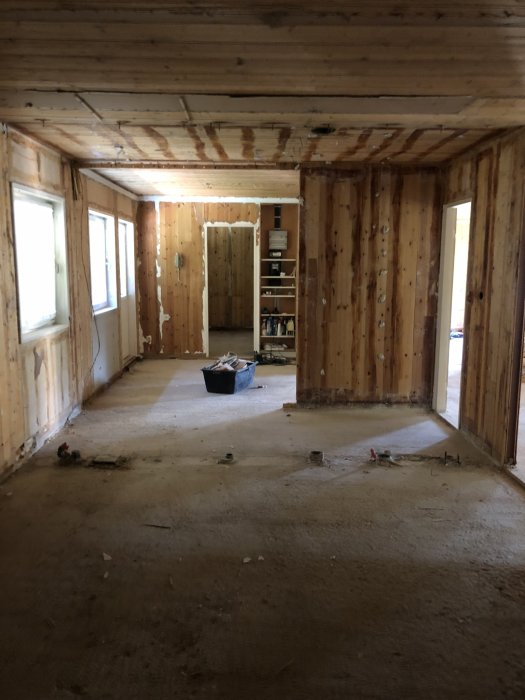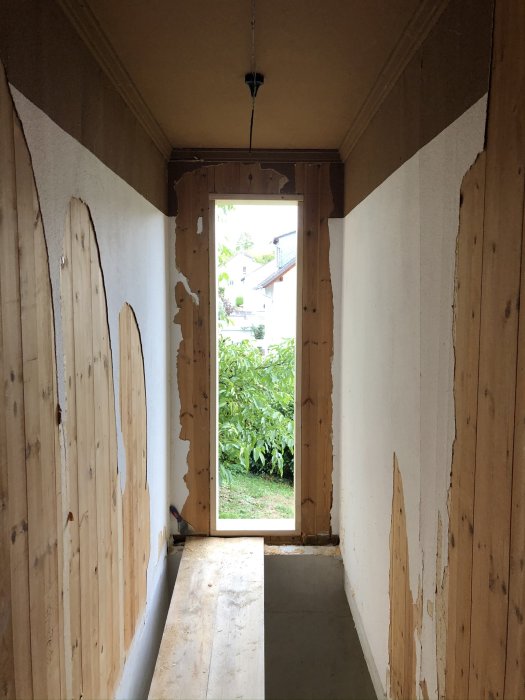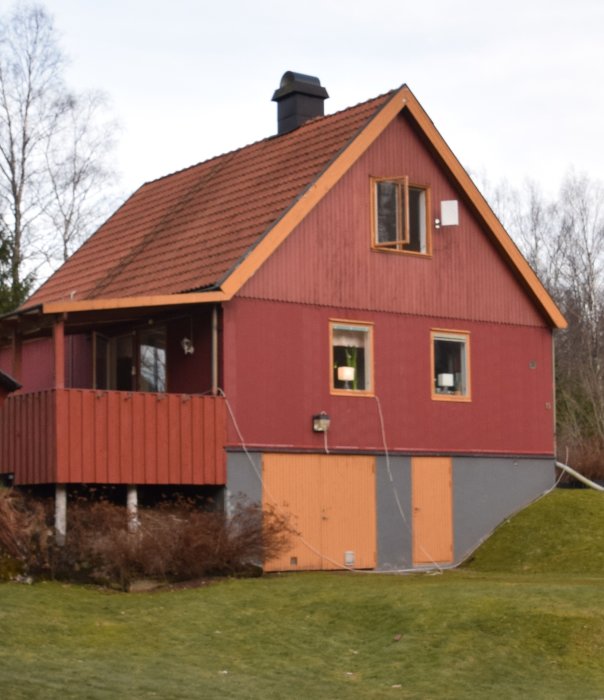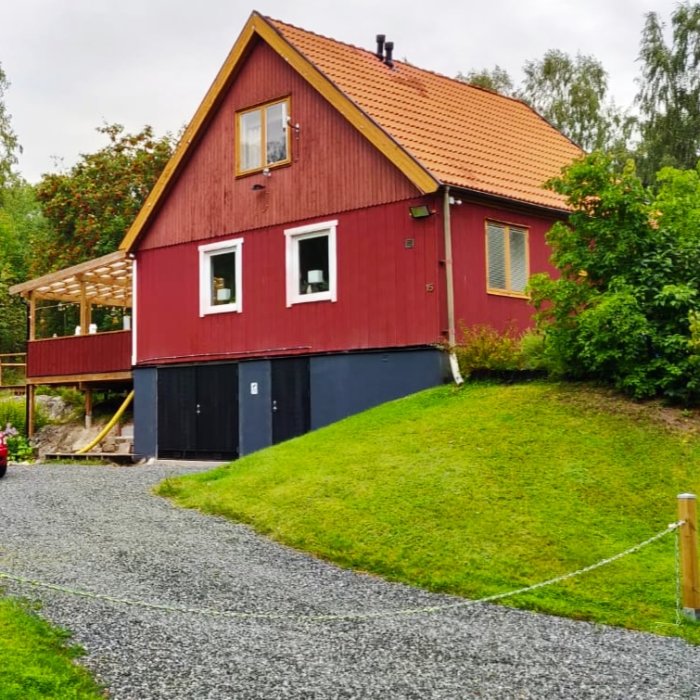Hey together,
first of all, I'm sorry to write in English in this forum, but there is such an amount of knowledge about AB Elementhus, that I had to use this opportunity.
I just bought an AB Elementhus in Germany from 67. Now I’m on my way of giving new live to it. This includes a full renovation, from the floor to the ceiling.
I already found some of the amazing topics here regarding similar project.
There is an architect supporting my renovation, but in contrast to you guys here he never worked with an AB Elementhus bevor.
I have a couple of questions:
1. Has anyone placed a completely new window in a not load-bearing wall, and if so what’s important to follow?
2. As I read in other topics: If I replace the old windows it’s important to preserve the frame and the wooden beams between the windows because that’s where the load rests on
3. Where have you placed your eclectics? I don’t want to place it under the ceiling because I don’t want to lose room height
You find a picture of the current status attached.
Thank you so much,
Harv
first of all, I'm sorry to write in English in this forum, but there is such an amount of knowledge about AB Elementhus, that I had to use this opportunity.
I just bought an AB Elementhus in Germany from 67. Now I’m on my way of giving new live to it. This includes a full renovation, from the floor to the ceiling.
I already found some of the amazing topics here regarding similar project.
There is an architect supporting my renovation, but in contrast to you guys here he never worked with an AB Elementhus bevor.
I have a couple of questions:
1. Has anyone placed a completely new window in a not load-bearing wall, and if so what’s important to follow?
2. As I read in other topics: If I replace the old windows it’s important to preserve the frame and the wooden beams between the windows because that’s where the load rests on
3. Where have you placed your eclectics? I don’t want to place it under the ceiling because I don’t want to lose room height
You find a picture of the current status attached.
Thank you so much,
Harv
Some more process pics.
And one more thing I'm really intereted in is: has anyone used wood fibre insulation on the outside?
And one more thing I'm really intereted in is: has anyone used wood fibre insulation on the outside?
Welcome to the forum! Nice to see more Elementhus project.
I live in a 1 storey Elementhus with a basement. Ive god a flat roof wich means there is no accessable attic space which can be useful for routing electric wires. The basement is nice to have as most of the electrics and water pipes for kichen, bathrooms and heating system is mounted visible in the ceiling of the basement. Easy to access and easy to make alterations.
I have made the renovations room by room at the main level and have tried a couple of different ways to route the wiring.
The walls have spaces between each wall secion where it is quite easy to put in vertical cable ducts from the ceiling down to outlets and light switches. Some cutting and drilling needs do be done into the top part of the wals to make room for the duct radius. (Dont know how you do it in Germany but in modern houses in sweden we almost always use low frivction plastic ducts in the walls so that the electric lines easily can be pulled out and replaced in the future without need to ruin the nice interior)
3a). In the first two rooms i renoveted i kept the original heigt of the room. New ducts and boxes were put into the walls. In each room i put 2 junction boxes inte walls at strategic places and approx 20cm from the ceiling. Quite a messy job ro retrofit junction boxes as the wooden chip isolation falls out into the room Each wall secition is closed in the sides thou so just the isolation from each wall section falls out
Each wall secition is closed in the sides thou so just the isolation from each wall section falls out 
The horisonsal ducts were placed on the wall just were the wall meets the ceiling. The walls were covered in drywall upp to just 5cm below the ceiling, leaving a gap for the horisontal cable ducts. Then the original (hollow) Celiling trim was refitted, covering the horisontal cable ducts. This was at quite messy och tricky job. The result looks fine but there is several places where the radius of the cable is too tight were it turns from vertical to horisontal. This can make it hard to alter or replace wires in the future.
3b) In the master bedroom i instead chose to route all ducts in the ceiling and lowered the ceiling by 45mm. Junction boxes could be placed in the ceiling under the ceiling lamp outlets so much less messing with walls was needed. I also chose this method to make room for integrated spotlights in the wardrobe-section of the room. Lowering the ceiling was definately my favorite way and will be my first choice as i go on with the kitchen, hallway and livingroom
I live in a 1 storey Elementhus with a basement. Ive god a flat roof wich means there is no accessable attic space which can be useful for routing electric wires. The basement is nice to have as most of the electrics and water pipes for kichen, bathrooms and heating system is mounted visible in the ceiling of the basement. Easy to access and easy to make alterations.
I have made the renovations room by room at the main level and have tried a couple of different ways to route the wiring.
The walls have spaces between each wall secion where it is quite easy to put in vertical cable ducts from the ceiling down to outlets and light switches. Some cutting and drilling needs do be done into the top part of the wals to make room for the duct radius. (Dont know how you do it in Germany but in modern houses in sweden we almost always use low frivction plastic ducts in the walls so that the electric lines easily can be pulled out and replaced in the future without need to ruin the nice interior)
3a). In the first two rooms i renoveted i kept the original heigt of the room. New ducts and boxes were put into the walls. In each room i put 2 junction boxes inte walls at strategic places and approx 20cm from the ceiling. Quite a messy job ro retrofit junction boxes as the wooden chip isolation falls out into the room
The horisonsal ducts were placed on the wall just were the wall meets the ceiling. The walls were covered in drywall upp to just 5cm below the ceiling, leaving a gap for the horisontal cable ducts. Then the original (hollow) Celiling trim was refitted, covering the horisontal cable ducts. This was at quite messy och tricky job. The result looks fine but there is several places where the radius of the cable is too tight were it turns from vertical to horisontal. This can make it hard to alter or replace wires in the future.
3b) In the master bedroom i instead chose to route all ducts in the ceiling and lowered the ceiling by 45mm. Junction boxes could be placed in the ceiling under the ceiling lamp outlets so much less messing with walls was needed. I also chose this method to make room for integrated spotlights in the wardrobe-section of the room. Lowering the ceiling was definately my favorite way and will be my first choice as i go on with the kitchen, hallway and livingroom
Hey,
Tanks for your input, it seems like lowering the ceiling is the way to go, thank you!
regarding the insulation of the outer walls:
Has anyone here installed an additional layer of insulation?
I want to place a layer of wood fiber insulation on the outside.
Two questions that come to my mind:
- Do I need to remove the aluminium from the outer side of the walls (to avoid condensation) and create a permeable layer
- Do I need an vapor barrier (ångspärr) osb or something like that on the inside, because the original walls are not airtight
Has anyone done something like that? Especially removing the aluminium?
Thanks,
Harv
Tanks for your input, it seems like lowering the ceiling is the way to go, thank you!
regarding the insulation of the outer walls:
Has anyone here installed an additional layer of insulation?
I want to place a layer of wood fiber insulation on the outside.
Two questions that come to my mind:
- Do I need to remove the aluminium from the outer side of the walls (to avoid condensation) and create a permeable layer
- Do I need an vapor barrier (ångspärr) osb or something like that on the inside, because the original walls are not airtight
Has anyone done something like that? Especially removing the aluminium?
Thanks,
Harv
Hi, We own a '57 Elementhus (1 1/2 plan in Swedish) since beginning of 2016, that we use as a holidayhome.
We decided to do a full renovation.
As the outside was /is reasonably ok, we started with the inside.
We removed some inner walls (and replaced by thick beams that now rest on standing poles that in turn rest on the concrete cellar walls.
We also took away 2.5m of outside wall (also put in a thick beam) to mount sliding doors. to a newly build full-length veranda.
All outside walls were renovated from the inside by 45x45 wood and gipsum (isolated fully with glasswool and plastic).
We are in the process of exchaning all old windows by new PVC windows in the same size.
The groundfloor one-pipe heating system is replaced by water-based floor-heating (dry-system). Upper floor still to do.
The house already had a bergvärme heatpump, we were lucky ;-)
The Old bathroom and old dry-room were cjoined and then split again into a new bathroom (just a shower and s-person sink) and a separate toilet. Mounted a new PVC window in the new bathroom.
The electricity system is fully renovated (some bits to do).
The old chimney is taken off. Note is it made of cast iron and isolated with glasswool and held together with "chicken wire".
The old ventilation channels are taken out and replace by new ones and a mechanical fan.
We mounted a full-length veranda to the house (partly roofed) to enjoy summer evenings.
We mounted new a outer wall facade (unplaned wood, painted with traditional rödfärg from our own brand "Glor-Isol" on one side. The new panels are screwed onto 30x20mm wood to allow for ventilation on the backside. We did not take off the aluminium.
Oh and last year we mounted new cellar doors after the old ones were demolished by burglars...
In 2020 the frontside will get a new facade.
Quite some work done in 4yrs holdays....
We decided to do a full renovation.
As the outside was /is reasonably ok, we started with the inside.
We removed some inner walls (and replaced by thick beams that now rest on standing poles that in turn rest on the concrete cellar walls.
We also took away 2.5m of outside wall (also put in a thick beam) to mount sliding doors. to a newly build full-length veranda.
All outside walls were renovated from the inside by 45x45 wood and gipsum (isolated fully with glasswool and plastic).
We are in the process of exchaning all old windows by new PVC windows in the same size.
The groundfloor one-pipe heating system is replaced by water-based floor-heating (dry-system). Upper floor still to do.
The house already had a bergvärme heatpump, we were lucky ;-)
The Old bathroom and old dry-room were cjoined and then split again into a new bathroom (just a shower and s-person sink) and a separate toilet. Mounted a new PVC window in the new bathroom.
The electricity system is fully renovated (some bits to do).
The old chimney is taken off. Note is it made of cast iron and isolated with glasswool and held together with "chicken wire".
The old ventilation channels are taken out and replace by new ones and a mechanical fan.
We mounted a full-length veranda to the house (partly roofed) to enjoy summer evenings.
We mounted new a outer wall facade (unplaned wood, painted with traditional rödfärg from our own brand "Glor-Isol" on one side. The new panels are screwed onto 30x20mm wood to allow for ventilation on the backside. We did not take off the aluminium.
Oh and last year we mounted new cellar doors after the old ones were demolished by burglars...
In 2020 the frontside will get a new facade.
Quite some work done in 4yrs holdays....
Just now found this thread. Nice pictures! How are your renovations proceeding? Do you still need some advice?
A few thoughts from me:
* Windows: I'm not an expert on constructions, but I regard all outer walls in my house as being load-bearing in some respect (better safe than sorry, right?). With this in mind, I would proceed with caution if I were to replace the windows. There are some pictures in this thread of someone (L-E) who replaced his windows the same way I would do: https://www.byggahus.se/forum/threads/svenska-elementhus-mockfjaerd-1981.33409/page-5. Another way is of course to preserve the frame and beams, but that way you get a smaller window area.
* Additional insulation on the outside: I haven't done this, but someone else on this forum recommended to remove the aluminium foil for the very reason you asked (avoiding condensation) (see the conversation I'm involved in in this thread: https://www.byggahus.se/forum/threads/mockfjaerds-elementhus-renoveringen.324703/page-4). The additional advantage of that is that you can see the status of your outside wall before you add insulation. Worth mentioning is that the glue used for the construction of the elements isn't waterproof. I would also go for a wood fibre isolation as it is somewhat hygroscopic, but I don't think you need a vapor barrier. This latter part is just based on a hunch - I'm not an expert on moisture either.
A few thoughts from me:
* Windows: I'm not an expert on constructions, but I regard all outer walls in my house as being load-bearing in some respect (better safe than sorry, right?). With this in mind, I would proceed with caution if I were to replace the windows. There are some pictures in this thread of someone (L-E) who replaced his windows the same way I would do: https://www.byggahus.se/forum/threads/svenska-elementhus-mockfjaerd-1981.33409/page-5. Another way is of course to preserve the frame and beams, but that way you get a smaller window area.
* Additional insulation on the outside: I haven't done this, but someone else on this forum recommended to remove the aluminium foil for the very reason you asked (avoiding condensation) (see the conversation I'm involved in in this thread: https://www.byggahus.se/forum/threads/mockfjaerds-elementhus-renoveringen.324703/page-4). The additional advantage of that is that you can see the status of your outside wall before you add insulation. Worth mentioning is that the glue used for the construction of the elements isn't waterproof. I would also go for a wood fibre isolation as it is somewhat hygroscopic, but I don't think you need a vapor barrier. This latter part is just based on a hunch - I'm not an expert on moisture either.
We went on with the Project!
I replaced all windows:
- On some windows we kept the original Size and just replaced them
- On others we installed a wood-beam to create larger openings
we installed a wooden insulation, after speaking with a construction physicist it didn't seem necesarry to remove the aluminium foil.
At the moment we are installing new electrics and sanitary installation
I replaced all windows:
- On some windows we kept the original Size and just replaced them
- On others we installed a wood-beam to create larger openings
we installed a wooden insulation, after speaking with a construction physicist it didn't seem necesarry to remove the aluminium foil.
At the moment we are installing new electrics and sanitary installation
Summer 2020 we renewed the facade on the front.
We kept the metal film, mounted 4x2 'regel' and then vertical 'ohyvlat virke'.
Painted with Glor-Isol rödfärg.
Also replaced the 'vindskydd' and new 'foder' around the windows.
Now two sides (left with 'altan' and front) of the house are good-looking.
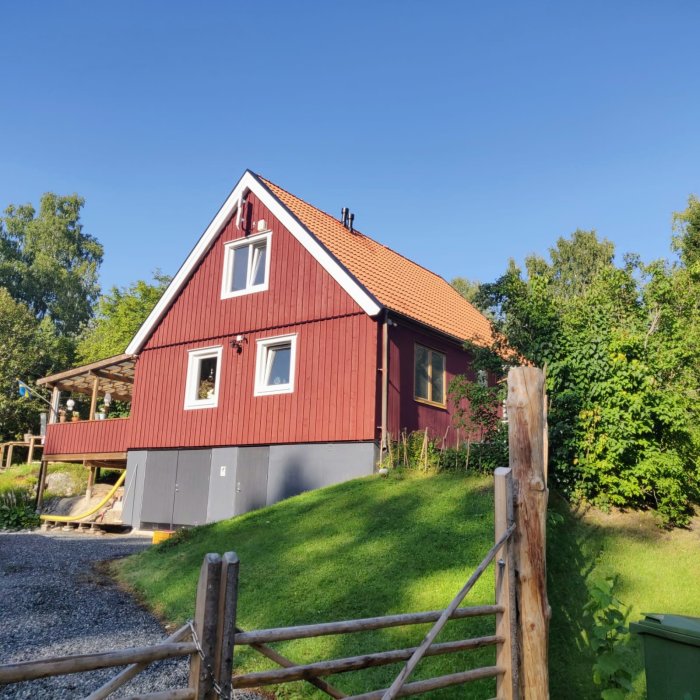
We kept the metal film, mounted 4x2 'regel' and then vertical 'ohyvlat virke'.
Painted with Glor-Isol rödfärg.
Also replaced the 'vindskydd' and new 'foder' around the windows.
Now two sides (left with 'altan' and front) of the house are good-looking.

Inloggade ser högupplösta bilder
Logga in
Skapa konto
Gratis och tar endast 30 sekunder
Thanks for updating. Looks good.

