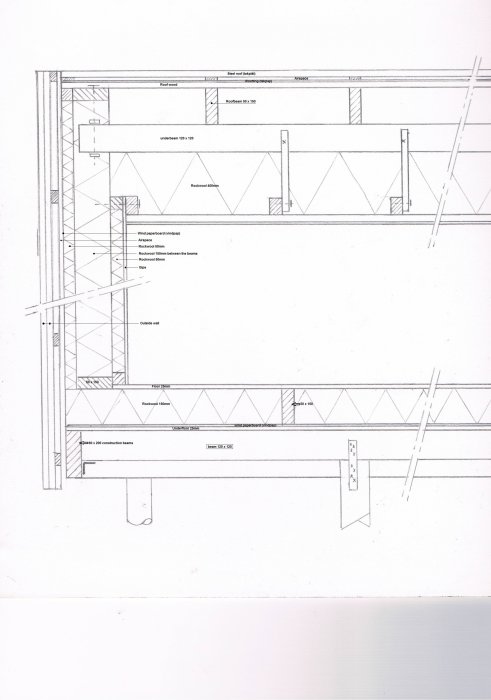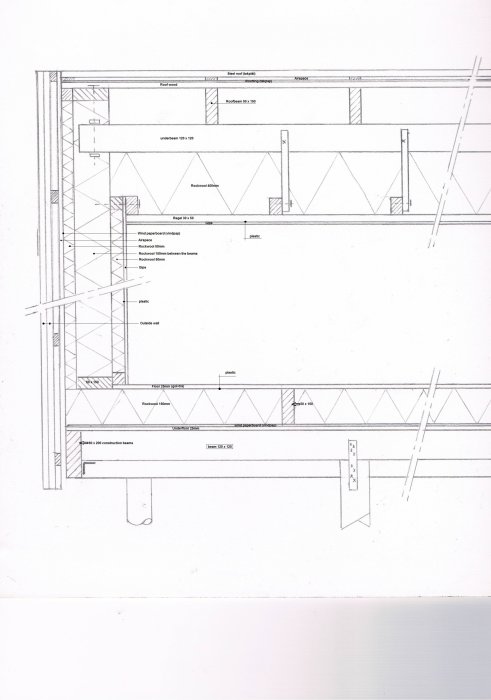Tack så mycket
Maybe I must change the plan.
My plan was to fill insulation between the floorbeams which are 50 x 150
My plan for the wall was 250mm, 150 between the beams and on both site 50mm
For the roof I have space enough but calculate 400
Maybe I must change the plan.
My plan was to fill insulation between the floorbeams which are 50 x 150
My plan for the wall was 250mm, 150 between the beams and on both site 50mm
For the roof I have space enough but calculate 400
It depends how you will use the winter stuga. Is it just a winter time cottage were you just will spend couple of weeks in winter time from time to time? And others times the cottage is just warmed up for maintenance heat? If so i would go for the insulation thickness you can fit without any major rebuilding and cost.
The savings for having it rebuild for normal standard insulation thickness would take ages to earn back the spend.
On the other hand if you plan to move there permanemtly or use it longer period of times, then i would try to fit as huggan mentioned.
The savings for having it rebuild for normal standard insulation thickness would take ages to earn back the spend.
On the other hand if you plan to move there permanemtly or use it longer period of times, then i would try to fit as huggan mentioned.
I agree with the above: Standard for a permanent home would be something like 300 + 300/500.
But for a cottage which usually has lower temperatures in between stays you can go lower. And if it is an already existing cottage you may have to compromise with whats there already.
In my sumemrhouse (also used as a ski cottage in winters) i Dalarna I have 195 in roof+floor and only 95 mm in the walls.
No problems with keeping warm (electric heaters and wood stove) but if I were to live there permanenttly it would be very expensive....If I would build again I would probably have gone for a bit more in the walls (at least +45 mm) - the manufacturer i bought the frame from had this to choose from as standard...
Otherwise I would probably consider 200-300 (floor + roof) and 145-195 walls as absolutely good enough for a vacation cottage...
/K
But for a cottage which usually has lower temperatures in between stays you can go lower. And if it is an already existing cottage you may have to compromise with whats there already.
In my sumemrhouse (also used as a ski cottage in winters) i Dalarna I have 195 in roof+floor and only 95 mm in the walls.
No problems with keeping warm (electric heaters and wood stove) but if I were to live there permanenttly it would be very expensive....If I would build again I would probably have gone for a bit more in the walls (at least +45 mm) - the manufacturer i bought the frame from had this to choose from as standard...
Otherwise I would probably consider 200-300 (floor + roof) and 145-195 walls as absolutely good enough for a vacation cottage...
/K
The house we have is a fritidhus and not so well insulated so not good for the winter vacation
Therefor I want to build a new stuga and want to spend some weeks in the winter but also rent it out to friends in the summer and winter.
I made a drawing with rockwool so maybe you can take a look at it and advice me what to do
If you have any question please let me know

Therefor I want to build a new stuga and want to spend some weeks in the winter but also rent it out to friends in the summer and winter.
I made a drawing with rockwool so maybe you can take a look at it and advice me what to do
If you have any question please let me know

Inloggade ser högupplösta bilder
Logga in
Skapa konto
Gratis och tar endast 30 sekunder
Your original plan seems perfectly ok to me. If it can be done like that without too much work it will be good to use even for longer time in the winter. If possible put some more in the floor.Nol skrev:
Redigerat:
I think the plan looks good.
You can never get enough insulation, but 150+50+50 in the walls, 400 in the roof and 150 in the floor is pretty well insulated I think.
I missed the plastic though (ångspärr) Between the inner 50mm and the 150 mm you should have plastic to prevent moist inner air from condensing inside the insulation and cause mold when you use rockwool. If you use some kind of cellulosa based insulation then a special paper will go in there (ångbroms)
Same in the roof and floor, between the inner cladding/board and the insulation you should prevent moist air with a plastic sheet. To make sure the house breathes and lets out the moist air you must make sure to have real ventilation.
/K
You can never get enough insulation, but 150+50+50 in the walls, 400 in the roof and 150 in the floor is pretty well insulated I think.
I missed the plastic though (ångspärr) Between the inner 50mm and the 150 mm you should have plastic to prevent moist inner air from condensing inside the insulation and cause mold when you use rockwool. If you use some kind of cellulosa based insulation then a special paper will go in there (ångbroms)
Same in the roof and floor, between the inner cladding/board and the insulation you should prevent moist air with a plastic sheet. To make sure the house breathes and lets out the moist air you must make sure to have real ventilation.
/K
You are right and I have plastic in the calculation but not on the draw.
But is the plastic between the 50 and 150mm rockwool ? Normally it should between the gips and 50mm rockwool.
On the warm side (inside) of the insulation comes the plastic (ångspärr) and on the cold side (outside) the wind paper (vindpap)
That in the wall and floor and roof
But is the plastic between the 50 and 150mm rockwool ? Normally it should between the gips and 50mm rockwool.
On the warm side (inside) of the insulation comes the plastic (ångspärr) and on the cold side (outside) the wind paper (vindpap)
That in the wall and floor and roof
Huggan's tip is good, at least if you intend to have wiring inside the walls. You can put the plastic 1/3 into the insulation without risk for condense. If you will have visible cabling, do as you planned (and drew). The plastic in the ceiling is typically attached directly to the beams though.
Liknande trådar
-
Hur tjockt med skumglas för att få ett fullgott isoleringsvärde? Har fått lite olika bud allt mellan 0,3 till 0,6. Tacksam för hjälp :)
Byggmaterial & Byggteknik -
Isolering i golv, badrum i källare. Hur tjockt lager av allt?
Badrum -
Hur tjock isolering under elektriskt värmegolv i badrum
Badrum -
Hur tjock isolering i tillbyggnad?
Utbyggnad och tillbyggnad -
Isolering av vind, 60-talshus, vilket material bör jag välja och hur tjock isolering?
Isolering


