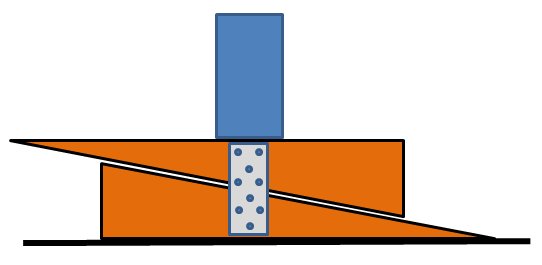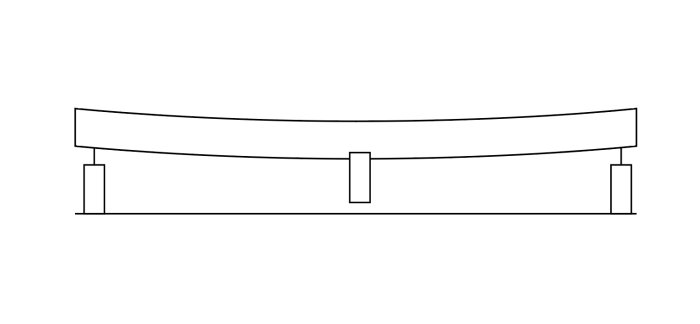Hi there,
I am building a friggebod and I have noticed a slight bow/dip in one of the edge support frame beams. What has happened is this.
I ignorantly used a piece of treated wood as the middle support in the middle of the beam. (all other supports are in concrete and using metal stolpsko).
The wood has shrunk due to drying out and so it has meant that the beam has bowed.
Attached is an exaggerated drawing of what has happened.
Is it possible to jack the beam up in the middle and then replace the wooden support with a Justerbar Tessasfot under it to keep it at the correct height? Will that hold the weight ok? The base is rock.
I am thinking one of these
https://www.bauhaus.se/justerbar-terassfot-eco-xl-130-198mm
Or any other ideas.
Thanks for any help.
I am building a friggebod and I have noticed a slight bow/dip in one of the edge support frame beams. What has happened is this.
I ignorantly used a piece of treated wood as the middle support in the middle of the beam. (all other supports are in concrete and using metal stolpsko).
The wood has shrunk due to drying out and so it has meant that the beam has bowed.
Attached is an exaggerated drawing of what has happened.
Is it possible to jack the beam up in the middle and then replace the wooden support with a Justerbar Tessasfot under it to keep it at the correct height? Will that hold the weight ok? The base is rock.
I am thinking one of these
https://www.bauhaus.se/justerbar-terassfot-eco-xl-130-198mm
Or any other ideas.
Thanks for any help.
With reservation of not having interpreted your drawing correctly one cheap solution could be to chop out two flat wedges of impregnated wood. Jack the beam up and knock the wedges together and fix them with a metal bracket. Although on rock you should also use a piece of bitumen paper underneath.


Inloggade ser högupplösta bilder
Logga in
Skapa konto
Gratis och tar endast 30 sekunder
A Arnodt skrev:
Probably. However, since Swedes hold the worldwide second place after Dutch in terms of English understanding as a foreign language, it should be quite possible to get a good answer from all the helpful people here tooA Arnodt skrev:
Next question: Is/will the bow be visible after that the rest is done?
Yep exactly, I will remove the wooden support and replace it with concrete so that it doesnt bow any more. The main problem is trying to remove the bow. As it shows internally.Violina skrev:
Hi there. Interesting solution. Although I dont think this will be possible. I am at the stage of the build where I am about to put up the OSB so I thought I would try to straighten it out before I do that. I think I might get the same problem when the wood shrinks again.Sockerhög skrev:
With reservation of not having interpreted your drawing correctly one cheap solution could be to chop out two flat wedges of impregnated wood. Jack the beam up and knock the wedges together and fix them with a metal bracket. Although on rock you should also use a piece of bitumen paper underneath.
[bild]
I don't know if it's an ok method to do, but if you wet the wood, jack it up in place, and then let it dry, it should retain it's new shape..S Squidge 69 skrev:
Yeah I was hoping that the reason its bowed is because the wood has an amount of water it in, so hopefully its still there and I can slowly tease it back into place.Violina skrev:
M
Ah, but then it will be visible.S Squidge 69 skrev:
(And something you would feel.)
My guess is that the simplest method, that *should* give you an acceptable result is to loosen the support in the middle, then use plastic shim's to prop it up until everything is level. Look at the closest hardware store, they are usually in the spot where they have door and window tools. Those can be added in increments of 1mm and won't change over time.
Dowser4711 skrev:
Ah, but then it will be visible.
(And something you would feel.)
My guess is that the simplest method, that *should* give you an acceptable result is to loosen the support in the middle, then use plastic shim's to prop it up until everything is level. Look at the closest hardware store, they are usually in the spot where they have door and window tools. Those can be added in increments of 1mm and won't change over time.
Dowser4711 skrev:
Ah, but then it will be visible.
(And something you would feel.)
My guess is that the simplest method, that *should* give you an acceptable result is to loosen the support in the middle, then use plastic shim's to prop it up until everything is level. Look at the closest hardware store, they are usually in the spot where they have door and window tools. Those can be added in increments of 1mm and won't change over time.
You mean something like this?



