Hello!
We are going to build a house and we are a bit stuck. It is hard to decide which design we prefer more. Our plot has a rather steep incline and therefore our choices are around more traditional suterränghus on platta på mark or alternatively a house on metal platform. Cost are approximately similar.
Would be interesting to hear opinions about these two designs? Flat house on pillars vs a barnhouse.
Pros and cons?
Which one would you prefer?
Other ideas?
Thank you
1. House on pillars
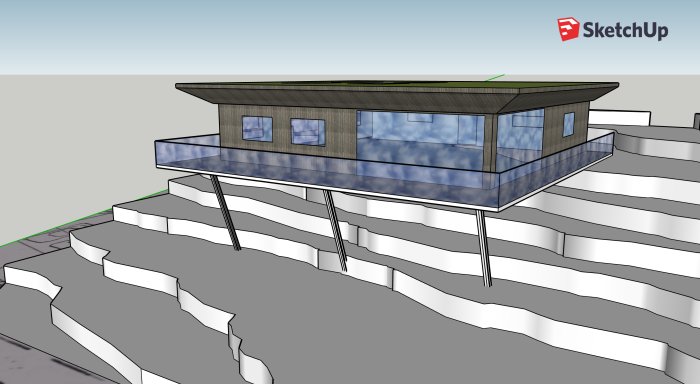
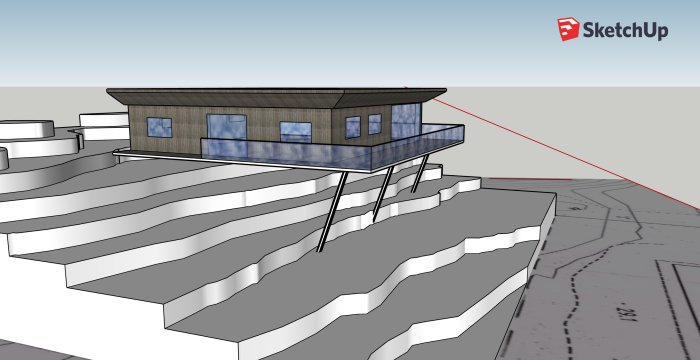
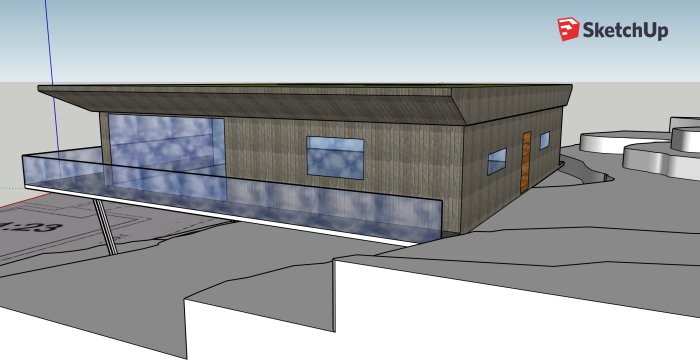
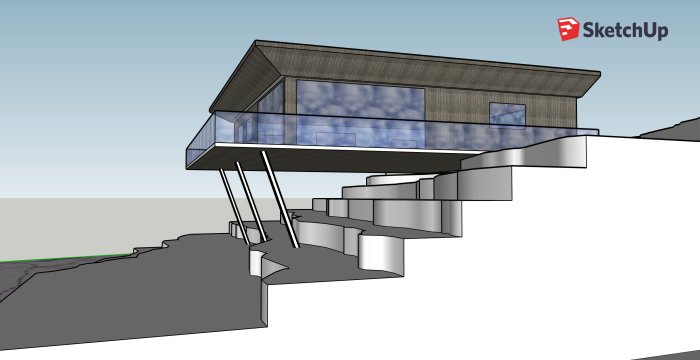
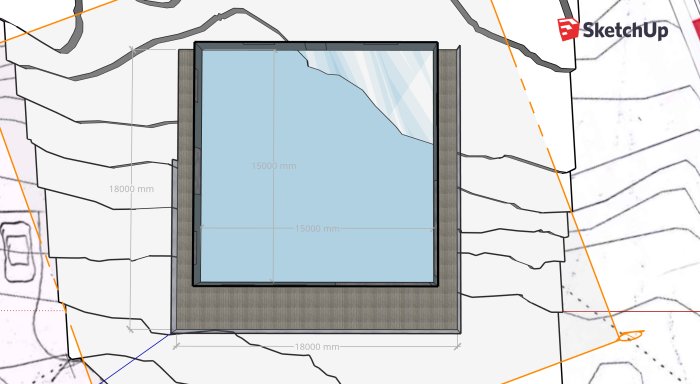
2. Barnhouse
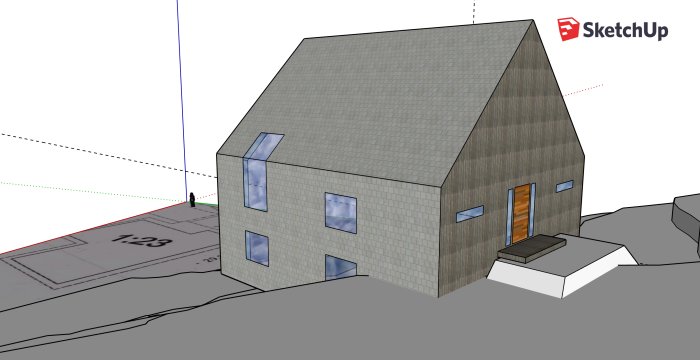
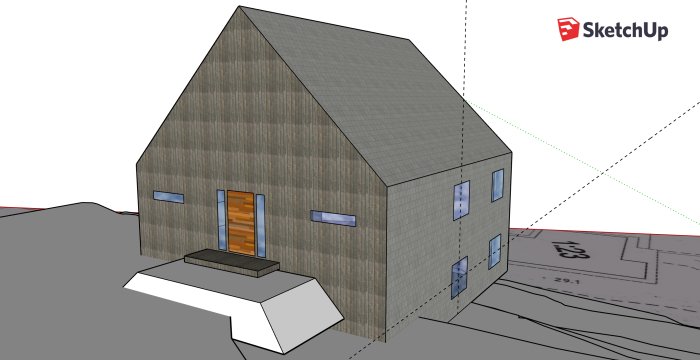
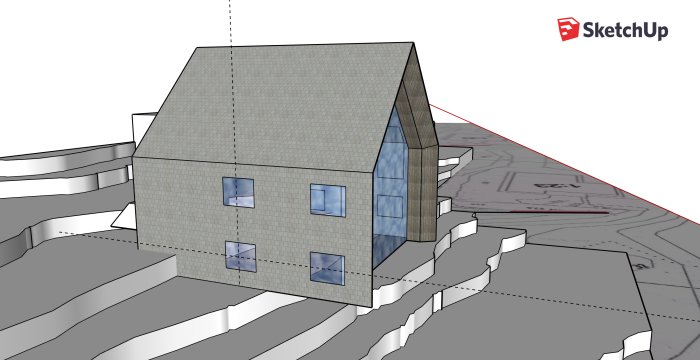
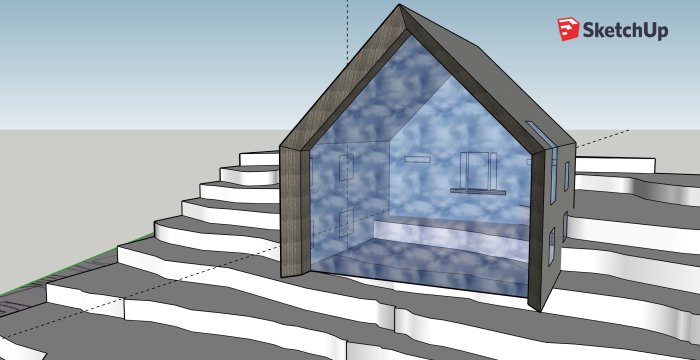
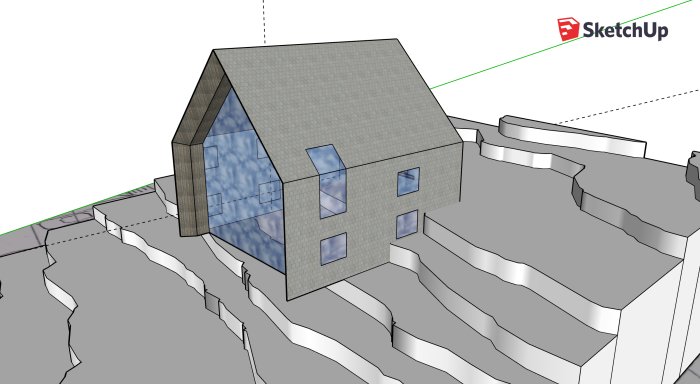
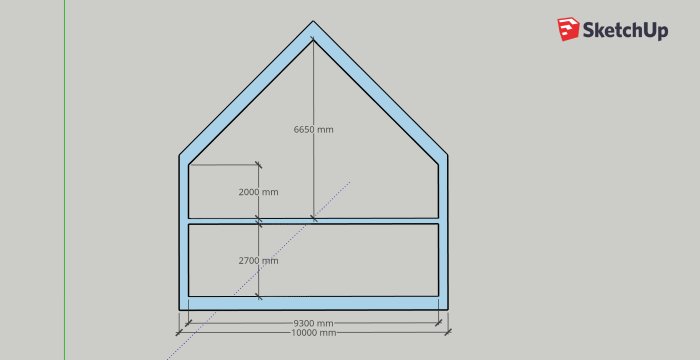
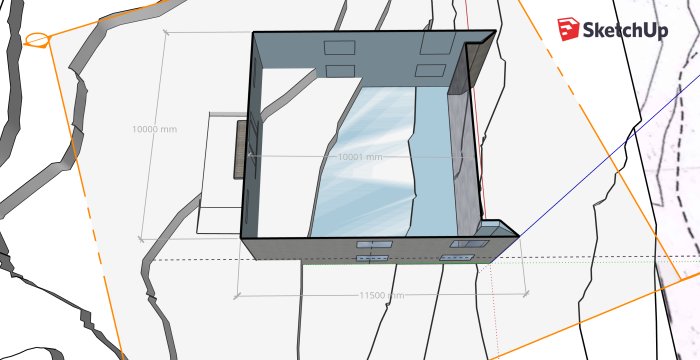
We are going to build a house and we are a bit stuck. It is hard to decide which design we prefer more. Our plot has a rather steep incline and therefore our choices are around more traditional suterränghus on platta på mark or alternatively a house on metal platform. Cost are approximately similar.
Would be interesting to hear opinions about these two designs? Flat house on pillars vs a barnhouse.
Pros and cons?
Which one would you prefer?
Other ideas?
Thank you
1. House on pillars

Inloggade ser högupplösta bilder
Logga in
Skapa konto
Gratis och tar endast 30 sekunder

Inloggade ser högupplösta bilder
Logga in
Skapa konto
Gratis och tar endast 30 sekunder

Inloggade ser högupplösta bilder
Logga in
Skapa konto
Gratis och tar endast 30 sekunder

Inloggade ser högupplösta bilder
Logga in
Skapa konto
Gratis och tar endast 30 sekunder

Inloggade ser högupplösta bilder
Logga in
Skapa konto
Gratis och tar endast 30 sekunder
2. Barnhouse

Inloggade ser högupplösta bilder
Logga in
Skapa konto
Gratis och tar endast 30 sekunder

Inloggade ser högupplösta bilder
Logga in
Skapa konto
Gratis och tar endast 30 sekunder

Inloggade ser högupplösta bilder
Logga in
Skapa konto
Gratis och tar endast 30 sekunder

Inloggade ser högupplösta bilder
Logga in
Skapa konto
Gratis och tar endast 30 sekunder

Inloggade ser högupplösta bilder
Logga in
Skapa konto
Gratis och tar endast 30 sekunder

Inloggade ser högupplösta bilder
Logga in
Skapa konto
Gratis och tar endast 30 sekunder

Inloggade ser högupplösta bilder
Logga in
Skapa konto
Gratis och tar endast 30 sekunder
Depends a lot on the landscape and surrounding buildings.
Also: will the area under the pillar house be used, will it be free space, will it be a weed collection or a junk yard?
For the first two, a pillar house can be very nice. For the second two, I vote for the barn house.
Also: will the area under the pillar house be used, will it be free space, will it be a weed collection or a junk yard?
For the first two, a pillar house can be very nice. For the second two, I vote for the barn house.
Thanks for your comments 
The plot is on a slope of a rocky hill with some light forest around. We have one neighbour on the right, on the northern side. Plus one neighbour on the western side down the hill and then a field further down.
We would like to catch as much sun as possible That's the reason for larger windows towards south - day light, and west - evening light, plus a nice view over a field.
That's the reason for larger windows towards south - day light, and west - evening light, plus a nice view over a field.
Regarding the space under the pillar house, it would likely be just a bare stone from the beginning. Maybe converting it to a garage later. But no junk there, absolutely not
The plot is on a slope of a rocky hill with some light forest around. We have one neighbour on the right, on the northern side. Plus one neighbour on the western side down the hill and then a field further down.
We would like to catch as much sun as possible
Regarding the space under the pillar house, it would likely be just a bare stone from the beginning. Maybe converting it to a garage later. But no junk there, absolutely not
So far we came up with some of the following pros and cons:
1. House on pillars:
+ more space (no need for stairs)
+ terrace directly outside the kitchen/living room on western-southern side
+ possibility to later convert the space under the house for a garage and storage
+ solid floor
- more contractors, harder and riskier to coordinate construction
- house will take more space on a plot
2. Barnhouse:
+ house would take less space on a plot
+ less construction risk, more traditional design
+ two floors have a better potential to divide areas, possibility to have the first floor owned by our three kids. This on the other hand might also be a downside as kids already now often are too close in their own gadgets
- cannot have a terrace directly outside the kitchen/living room on the second floor. If we build a terrace it will take all the sun from the first floor windows making it like a basement.
- less space, because stairs will take about 10sqm. Though in general we like stairs
- kitchen/living room on the second floor in a wooden house, I might be wrong, but personally think it is not a great solution. Its probably not as solid as concrete or a metal construction and after a while the floor will probably start making noises
1. House on pillars:
+ more space (no need for stairs)
+ terrace directly outside the kitchen/living room on western-southern side
+ possibility to later convert the space under the house for a garage and storage
+ solid floor
- more contractors, harder and riskier to coordinate construction
- house will take more space on a plot
2. Barnhouse:
+ house would take less space on a plot
+ less construction risk, more traditional design
+ two floors have a better potential to divide areas, possibility to have the first floor owned by our three kids. This on the other hand might also be a downside as kids already now often are too close in their own gadgets
- cannot have a terrace directly outside the kitchen/living room on the second floor. If we build a terrace it will take all the sun from the first floor windows making it like a basement.
- less space, because stairs will take about 10sqm. Though in general we like stairs
- kitchen/living room on the second floor in a wooden house, I might be wrong, but personally think it is not a great solution. Its probably not as solid as concrete or a metal construction and after a while the floor will probably start making noises
1. House on pillars:
+ terrace directly outside the kitchen/living room on western-southern side
+ solid floor
2. Barnhouse:
+ house would take less space on a plot
+ less construction risk, more traditional design
- cannot have a terrace directly outside the kitchen/living room on the second floor. If we build a terrace it will take all the sun from the first floor windows making it like a basement.
- less space, because stairs will take about 10sqm. Though in general we like stairs
- kitchen/living room on the second floor in a wooden house, I might be wrong, but personally think it is not a great solution. Its probably not as solid as concrete or a metal construction and after a while the floor will probably start making noises.
Sorry about my spelling, writing in english with swedish spell checking is terrible.
+ terrace directly outside the kitchen/living room on western-southern side
- A terrace further from the house will be used significantly less. On the same level and closer is better. I've tried both
- I really like the "case study" feel of houses but think you need to keep the area under the house clear and not build a garage to keep the feel of the house.
+ solid floor
- A wooden floor needent be creaky but you always run the risk of soundtransfer. That can be mitigated through insulation
- Will both houses have the same internal area?
2. Barnhouse:
+ house would take less space on a plot
+ less construction risk, more traditional design
- A six meter ceiling with a 10 meter span without pillars is far from easy or cheap to build.
- cannot have a terrace directly outside the kitchen/living room on the second floor. If we build a terrace it will take all the sun from the first floor windows making it like a basement.
- less space, because stairs will take about 10sqm. Though in general we like stairs
- kitchen/living room on the second floor in a wooden house, I might be wrong, but personally think it is not a great solution. Its probably not as solid as concrete or a metal construction and after a while the floor will probably start making noises.
- The floor won't make nioces but it can act like a large drum when the kids are running around. More insulation!
Sorry about my spelling, writing in english with swedish spell checking is terrible.
I vote for the Barn house, very cool design. And also I don’t believe they would cost the same to make. The pillar house I’ve never seen in Sweden, only in LA. Sutteränghus is more modern in my opinion.
Where in Sweden will it be built?
Where in Sweden will it be built?
