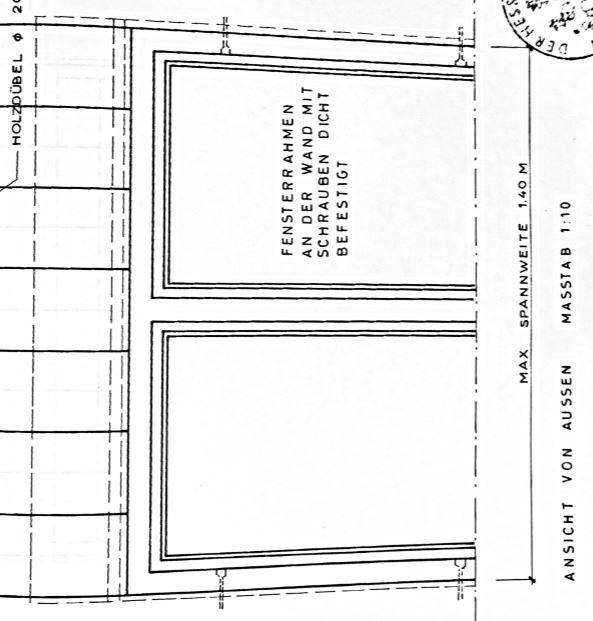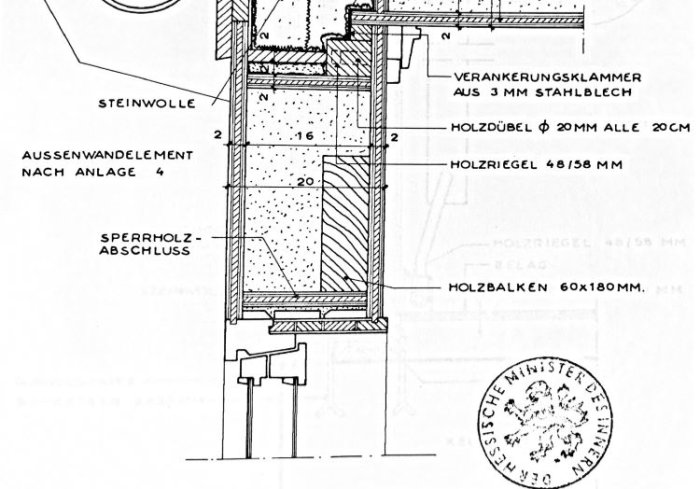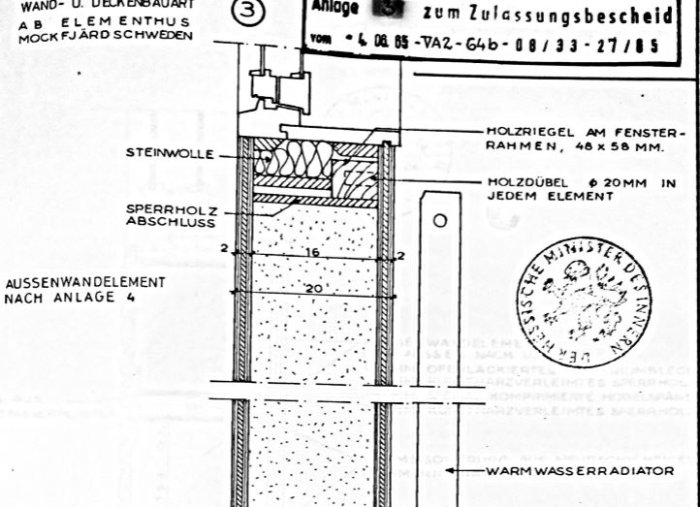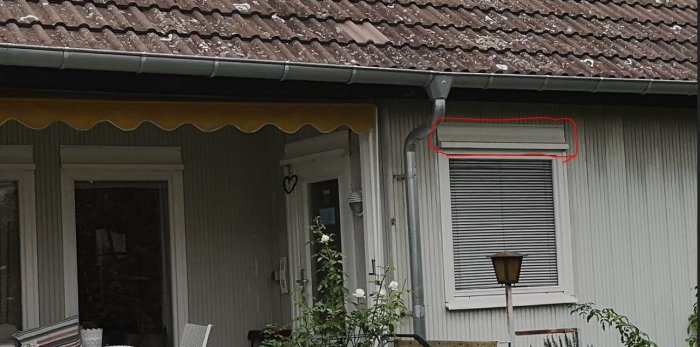Dear all,
Sorry writing in English but I am from Germany and unfortunately my swedish skills are quit low... and here I could find the most knolege about the above house type and maybe sombody here can help - we just bought an AB Elementhus / Schwedische Elementehäuser GmbH Type-Helsingborg 110 from 1969.
and here I could find the most knolege about the above house type and maybe sombody here can help - we just bought an AB Elementhus / Schwedische Elementehäuser GmbH Type-Helsingborg 110 from 1969.
In general, it is in good conditions and just changing the wallet and at some new paint and it is perfect for us.
I read almost all articles here but as usual still some unclear points. I added some pictures to make some questions clearer...
I hope that somebody can help me.
1) Change windows I have a bar above the window that should keep the forces is my understanding correct, Please find attached excerpt from the plan.
2) I was looking for the window frame where the window is fixed in but I can not find it in the drawing. Or is the frame only left an right of the window?
3) Window size – Do I need to measure each window or can I just follow the dimensions on the drawing – if the draing is saying 120cmx120cm can I buy a window with the same size as in the description is indicated close fit to the Frame? (The one I could not find… J )
4) Which kind of window makes more sense 2 glasses or already 3 glasses with plastic frame ?
5) Can I install roller shutters outside of the Window ? Can I go with the belt through the wall or is it better to go through the window Frame ?
6) Above the window I have a metal sheet ,please see picture, does it have a function ?
If yes which one ?
7) Painting the outside – what do I need to take care? How to clean the wall and what is the best colour to use.
8) Experience with Photovoltaik on our houses ?
9) In regards of smart home – where do I find the electric wires ? Are they in the wall I can not find them in the drawing….
I know a lot of questions but maybe somebody here who already experienced these topics and can support. Thank you very much in advanced.
Sorry writing in English but I am from Germany and unfortunately my swedish skills are quit low...
In general, it is in good conditions and just changing the wallet and at some new paint and it is perfect for us.
I read almost all articles here but as usual still some unclear points. I added some pictures to make some questions clearer...
I hope that somebody can help me.
1) Change windows I have a bar above the window that should keep the forces is my understanding correct, Please find attached excerpt from the plan.
2) I was looking for the window frame where the window is fixed in but I can not find it in the drawing. Or is the frame only left an right of the window?
3) Window size – Do I need to measure each window or can I just follow the dimensions on the drawing – if the draing is saying 120cmx120cm can I buy a window with the same size as in the description is indicated close fit to the Frame? (The one I could not find… J )
4) Which kind of window makes more sense 2 glasses or already 3 glasses with plastic frame ?
5) Can I install roller shutters outside of the Window ? Can I go with the belt through the wall or is it better to go through the window Frame ?
6) Above the window I have a metal sheet ,please see picture, does it have a function ?
If yes which one ?
7) Painting the outside – what do I need to take care? How to clean the wall and what is the best colour to use.
8) Experience with Photovoltaik on our houses ?
9) In regards of smart home – where do I find the electric wires ? Are they in the wall I can not find them in the drawing….
I know a lot of questions but maybe somebody here who already experienced these topics and can support. Thank you very much in advanced.
Looks like nobida an idea....Hans-Ulrich skrev:
Dear all,
Sorry writing in English but I am from Germany and unfortunately my swedish skills are quit low...and here I could find the most knolege about the above house type and maybe sombody here can help - we just bought an AB Elementhus / Schwedische Elementehäuser GmbH Type-Helsingborg 110 from 1969.
In general, it is in good conditions and just changing the wallet and at some new paint and it is perfect for us.
I read almost all articles here but as usual still some unclear points. I added some pictures to make some questions clearer...
I hope that somebody can help me.
1) Change windows I have a bar above the window that should keep the forces is my understanding correct, Please find attached excerpt from the plan.
2) I was looking for the window frame where the window is fixed in but I can not find it in the drawing. Or is the frame only left an right of the window?
3) Window size – Do I need to measure each window or can I just follow the dimensions on the drawing – if the draing is saying 120cmx120cm can I buy a window with the same size as in the description is indicated close fit to the Frame? (The one I could not find… J )
4) Which kind of window makes more sense 2 glasses or already 3 glasses with plastic frame ?
5) Can I install roller shutters outside of the Window ? Can I go with the belt through the wall or is it better to go through the window Frame ?
6) Above the window I have a metal sheet ,please see picture, does it have a function ?
If yes which one ?
7) Painting the outside – what do I need to take care? How to clean the wall and what is the best colour to use.
8) Experience with Photovoltaik on our houses ?
9) In regards of smart home – where do I find the electric wires ? Are they in the wall I can not find them in the drawing….
I know a lot of questions but maybe somebody here who already experienced these topics and can support. Thank you very much in advanced.
Medlem
· Västra Götaland
· 2 888 inlägg
Not sure if Elementhaus AB and Svenska Elementhus AB (Mockfjärds) are the same companies. If they are, there might be some useful information in this thread. Dont have any experience from your house. Herzlich wilkommen 
https://www.byggahus.se/forum/threads/svenska-elementhus-mockfjaerd-1981.33409/
https://www.byggahus.se/forum/threads/svenska-elementhus-mockfjaerd-1981.33409/
Medlem
· Blekinge
· 10 239 inlägg
Wo steht denn das Haus? In Schweden? Wenn man in S Fenster für Wohnhäuser erneuert, kommen nur 3-Glas-fenster in Frage. Die gewöhnlichsten sind Holzfenster mit Dreiglas.Bei den allemeisten Häusern kann man die alten Fensterrahmen leicht abschrauben/heraussägen, ohne dass die Wand ihre Tragfähigkeit verliert, und die neuen Fensterrahmen einsetzen.
In Schweden sind die Fenster n Modulweise genormt. Ein 120x120 Fenster hat eine Rahmenaussengrösse von 118x118.
In Schweden sind die Fenster n Modulweise genormt. Ein 120x120 Fenster hat eine Rahmenaussengrösse von 118x118.
Medlem
· Blekinge
· 10 239 inlägg
Aussenmetallrolläden nach deutsccher Art sind in Schweden völlig unüblich, daher gibt es wohl auch keine Durchführungsvorschlägen für das Band.
In these two threads people have changed windows in their elementhus, maybe its an idea to contact them via pm:
https://www.byggahus.se/forum/threads/mockfjaerds-elementhus-renoveringen.324703/
[URL]https://www.byggahus.se/forum/threads/byta-foenster-i-elementhus.233038/page-2
It seems the windows are a part of the wall construction, this has to be taken into account when changing windows. Your ”lentil” above the window isn’t load-bearing on its own, it’s supported by the windows and will probably need some sort of support when you change the windows. [/URL]
Habe ich das richtig verstanden, dass das Haus in Hessen steht? es sieht so aus, als seien die Fenster Teil der Wandkonstruktion und damit tragend, deshalb gibt es auch keine RahmenKonstruktion. Der Balken über dem Fenster kann anscheinend nicht die ganze Last tragen und man muss das Ganze verstärken, durch eben einen Rahmen o. ä.. Wenn die Fenster tatsächlich getauscht werden müssen, sind Holzfenster m. M. nach die bessere Idee. Das Blech über dem Fenster ist ein Wetterschutz. Malen kann man so ein Haus mit einer beliebigen Fassadenfarbe. Rolläden sind wegen der Elementkonstruktion keine gute Idee.
Sammanfattning på svenska : Huset står i Tyskland, har jag förstått. Det verkar som om fönstren kan vara en bärande del av väggkonstruktionen, därav avsaknaden av traditionell karm osv. Byter man fönster, bör man ta hänsyn till det.
: Huset står i Tyskland, har jag förstått. Det verkar som om fönstren kan vara en bärande del av väggkonstruktionen, därav avsaknaden av traditionell karm osv. Byter man fönster, bör man ta hänsyn till det.
https://www.byggahus.se/forum/threads/mockfjaerds-elementhus-renoveringen.324703/
[URL]https://www.byggahus.se/forum/threads/byta-foenster-i-elementhus.233038/page-2
It seems the windows are a part of the wall construction, this has to be taken into account when changing windows. Your ”lentil” above the window isn’t load-bearing on its own, it’s supported by the windows and will probably need some sort of support when you change the windows. [/URL]
Habe ich das richtig verstanden, dass das Haus in Hessen steht? es sieht so aus, als seien die Fenster Teil der Wandkonstruktion und damit tragend, deshalb gibt es auch keine RahmenKonstruktion. Der Balken über dem Fenster kann anscheinend nicht die ganze Last tragen und man muss das Ganze verstärken, durch eben einen Rahmen o. ä.. Wenn die Fenster tatsächlich getauscht werden müssen, sind Holzfenster m. M. nach die bessere Idee. Das Blech über dem Fenster ist ein Wetterschutz. Malen kann man so ein Haus mit einer beliebigen Fassadenfarbe. Rolläden sind wegen der Elementkonstruktion keine gute Idee.
Sammanfattning på svenska
Thank you very much for your recommendation I will check the link.... We did not move in yet but I already learned we did not buy something standard...I InsidersUnited skrev:
The house is in Germany Frankfurt area.. In Germany you can choose between 3 or 2 glasses in the window... I tend to use 2 glasses windows due to the risk of wet walls in case the water can not condense on the 3 glass windows. I think the topic with the window size is what I need to check.. We did not move into the house yet but for planning purpose I try to organise as much as possible before. In terms of the roller shutters I currently plan to use some you can mount from outside to the window but for the balcony only. I plan to electrify them so only a cable needs to be installed.T Thomas_Blekinge skrev:Wo steht denn das Haus? In Schweden? Wenn man in S Fenster für Wohnhäuser erneuert, kommen nur 3-Glas-fenster in Frage. Die gewöhnlichsten sind Holzfenster mit Dreiglas.Bei den allemeisten Häusern kann man die alten Fensterrahmen leicht abschrauben/heraussägen, ohne dass die Wand ihre Tragfähigkeit verliert, und die neuen Fensterrahmen einsetzen.
In Schweden sind die Fenster n Modulweise genormt. Ein 120x120 Fenster hat eine Rahmenaussengrösse von 118x118.
For the other windows I want to use electrified shutters but therefore I need to mount the windows deeper in the Window Opening of the wall...
You are correct the house is located in Hessen Germany Frankfurt area... I had a look into the posts and it is a good Idea to get in touch with the gentlemen. I like the one post where a complete new frame was glued into the wall opening as the original instructions say that the window is tight fit into the opening w/o using any foam. I have no Idea how efficient the original windows are but they are still tight... Is there a need to change them then..?B Buke skrev:In these two threads people have changed windows in their elementhus, maybe its an idea to contact them via pm:
[länk]
[länk]
It seems the windows are a part of the wall construction, this has to be taken into account when changing windows. Your ”lentil” above the window isn’t load-bearing on its own, it’s supported by the windows and will probably need some sort of support when you change the windows.
Habe ich das richtig verstanden, dass das Haus in Hessen steht? es sieht so aus, als seien die Fenster Teil der Wandkonstruktion und damit tragend, deshalb gibt es auch keine RahmenKonstruktion. Der Balken über dem Fenster kann anscheinend nicht die ganze Last tragen und man muss das Ganze verstärken, durch eben einen Rahmen o. ä.. Wenn die Fenster tatsächlich getauscht werden müssen, sind Holzfenster m. M. nach die bessere Idee. Das Blech über dem Fenster ist ein Wetterschutz. Malen kann man so ein Haus mit einer beliebigen Fassadenfarbe. Rolläden sind wegen der Elementkonstruktion keine gute Idee.
Sammanfattning på svenska: Huset står i Tyskland, har jag förstått. Det verkar som om fönstren kan vara en bärande del av väggkonstruktionen, därav avsaknaden av traditionell karm osv. Byter man fönster, bör man ta hänsyn till det.
We are thinking to install a chemny as well I think there is no other possibility to work with frames as well for the exhaust..... I already learned that we bought something special but we really like the atmosphere in the house...
As I missed that... At first Thank you very much for your supporting hints.... It helps to continue the planning and how to proceed...




