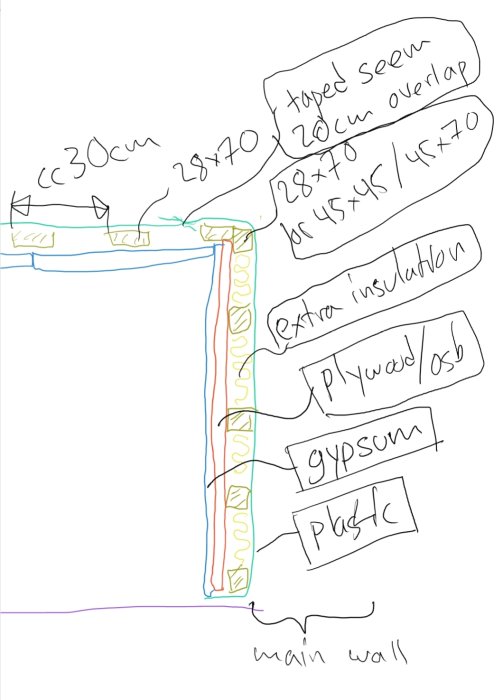please accept my apologies for the English.
Hello everyone. I am in the final stages of building a house, and have come to the insulation of the garage - a task we decided to under take ourselves, which we have now found needs more work than we had planned.
W have insulation, the plastic weather proof sheets, tap etc to do this part of the job, but our builders have now asked that we sort out the fixing for the plaster boards (I think the term is glesning)
I do not have any experience of this and was wondering, what dimension of timber do we use, what sort of spacing do we have (is it just CC 60 from the floor up).
This may seem like a simple question, but I do hope that you have a few minutes to help me.
Hello everyone. I am in the final stages of building a house, and have come to the insulation of the garage - a task we decided to under take ourselves, which we have now found needs more work than we had planned.
W have insulation, the plastic weather proof sheets, tap etc to do this part of the job, but our builders have now asked that we sort out the fixing for the plaster boards (I think the term is glesning)
I do not have any experience of this and was wondering, what dimension of timber do we use, what sort of spacing do we have (is it just CC 60 from the floor up).
This may seem like a simple question, but I do hope that you have a few minutes to help me.
I am not sure exactly what you refer to with "fixing of plaster boards". Normally you dont use that on walls. The plaster boards are just screwed directly into the wall studs. Some people like to put OSB or plywood first (to be able to easy screw stuff anywhere on the wall).H Hudson0804 skrev:please accept my apologies for the English.
Hello everyone. I am in the final stages of building a house, and have come to the insulation of the garage - a task we decided to under take ourselves, which we have now found needs more work than we had planned.
W have insulation, the plastic weather proof sheets, tap etc to do this part of the job, but our builders have now asked that we sort out the fixing for the plaster boards (I think the term is glesning)
I do not have any experience of this and was wondering, what dimension of timber do we use, what sort of spacing do we have (is it just CC 60 from the floor up).
This may seem like a simple question, but I do hope that you have a few minutes to help me.
If you are having plaster boards in the ceiling, however you normally have 28x70 "glespanel" on 300mm spacing center/center.
Perhaps I can show you an example with a picture.
https://imgur.com/a/yiWNdYH
As you can see the wall is insulated, then the plastic damp proofing has been done, then on top of this plywood strips .
Its the extra wood that I am unsure of.
Hope thi shelps better explain.
https://imgur.com/a/yiWNdYH
As you can see the wall is insulated, then the plastic damp proofing has been done, then on top of this plywood strips .
Its the extra wood that I am unsure of.
Hope thi shelps better explain.
Allvetare
· Västra Götaland
· 10 537 inlägg
Put insulation between the extra wood. The space is good to not penetrate the plastic when you put up shelves etc. Dont forget to put one in the bottom.
Consider to use OSB or plywood behind the plaster board for more ease of putting stuff on the wall and increased rigidity
Consider to use OSB or plywood behind the plaster board for more ease of putting stuff on the wall and increased rigidity
We had considered OSB, but right now we need to just insulate the walls and then have it ready for the builders to come and hang plaster board.Johannes Carlsson skrev:
I dont think Im explaining myself very well. Sorry for the confusion.
Allvetare
· Västra Götaland
· 10 537 inlägg
Thank you for the picture, Im slightly more confused, as when I spoke with my builders they told me that I dont need OSB and instead make a frame with plywood.
I think im going to have to get someone to explain in person as i think theres something im missing in translation.
I think im going to have to get someone to explain in person as i think theres something im missing in translation.
Allvetare
· Västra Götaland
· 10 537 inlägg
Where to make that frame?
If you only put gymsum you have to hit the beams with the screws if you want to mount anything heavy
If you only put gymsum you have to hit the beams with the screws if you want to mount anything heavy
Allvetare
· Västra Götaland
· 10 537 inlägg
You are missenterpretating. The spaced wood should be there anyway. But you already have most of it in the picture
Allvetare
· Västra Götaland
· 10 537 inlägg
You can look at these Youtube clips to understand more.
Liknande trådar
-
Ei30 oisolerat garage
Utbyggnad och tillbyggnad -
Vilken plåtfärg till garageport?
Färg, Måla & Tapetsera -
Garagetak i betong, som läcker.
Attefallshus, friggebod, garage & andra småhus -
Hållfasthet Leca / murblock, garagegrund
Grund & Markarbeten -
The Garage
Attefallshus, friggebod, garage & andra småhus

